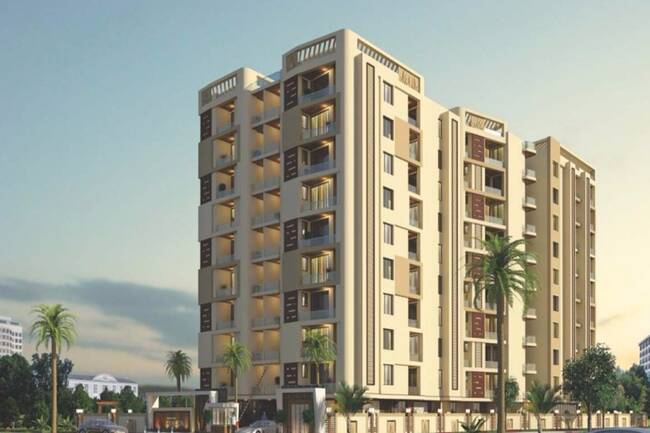About Shivgyan Casa Vista
Casa Vista located at opp. Airport Terminal - II near to Jawahar circle on JLN Marg and close proximity to Entertainment Paradise, Hotel Marriot, Clarks Amer, The Lalit, EHCC Hospital, Fortis Hospital and WTP. consist of ultra luxury 1,2,3,4 bhk residential flats in Jaipur the prime location of city with all required facilities, modern amenities, clean & green environment. Casa Vista comprise of all essential requirements from education to entertainment with other essential amenities such as ultra modern club house, covered swimming pool, well equipped gymnasium, multi purpose hall, exclusive waiting lounge, mini theatre, yoga/ aerobics, children's play area, steam bath, massage room, pool table, table tennis, chess, carom and many more. come and get a life beyond the boundaries of happiness that demands to be celebrated, every single day.
More about the Project:
Shivgyan Casa Vista in Jawahar circle, Jaipur is a ready to move residential project . The project offers meticulously designed 1 BHK / 2 BHK / 3 BHK / 4 BHK Flats/Apartments in Jawahar circle, Jaipur for comfortable & peaceful living. The project is developed by Shivgyan Developers Pvt. Ltd.
Configurations & Price Details:
The project is offering 1 BHK Flats/Apartments, 2 BHK Flats/Apartments, 3 BHK Flats/Apartments, 4 BHK Flats/Apartments. Please find below configuration details along with area and price details.
- 1 BHK Flats/Apartments is available with an area of 840 sq. ft.
- 2 BHK Flats/Apartments is available with an area of 1180 sq. ft. - 1425 sq. ft.
- 3 BHK Flats/Apartments is available with an area of 1465 sq. ft. - 1855 sq. ft.
- 4 BHK Flats/Apartments is available with an area of 2600 sq. ft. - 2610 sq. ft.
Project Details:
| Property Type | 1 BHK / 2 BHK / 3 BHK / 4 BHK Flats/Apartments |
| Area Range | 840 sq.ft - 2610 sq.ft |
Features:
-
Ready to move
- This is a RERA registered project with the RERA registration no. RAJ/P/2017/428
Facilities:
The project offers a number of facilities like 24 Hours Water Supply & Aerobic Room. It also offers amenities like Bank, Banquet Hall and DTH TV Facilities. Along with the above amenities the project has some other facilities as well.
- Fire fighting Equipments
- Gymnasium
- Kids Play Area
- Landscape - Flower Garden
- Lift
- Power Back Up
- Rain Water Harvesting
- Reserved Parking
- Security
- Swimming Pool#
More +




