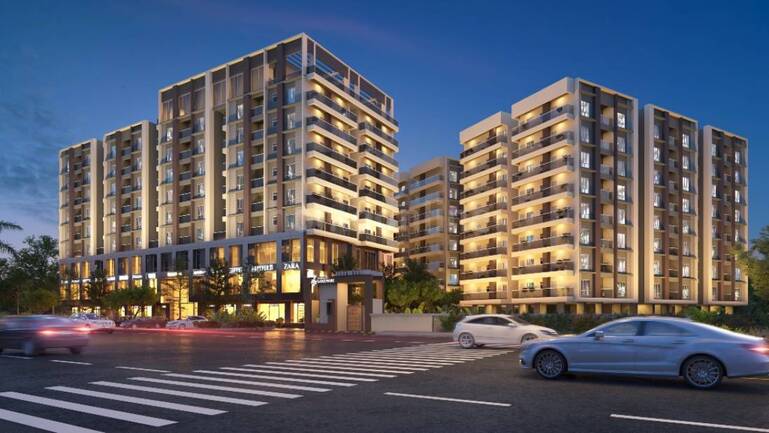About Harshit Landmark
Singhania Harshit Landmark in Tatibandh, Raipur is a
ready-to-move housing society. It offers apartments in varied budget range.
These units are a perfect combination of comfort and style, specifically
designed to suit your requirements and conveniences. There are 2BHK, 3BHK and
4BHK Apartments available in this project. This housing society is now ready to
be called home as families have started moving in. Check out some of the
features of Singhania Harshit Landmark housing society:
Singhania Harshit Landmark Tatibandh has 7 towers, with 10 floors each and 770 units on offer.
Spread over an area of 3.83 acres, Singhania Harshit Landmark is one of the spacious housing societies in the Raipur region. With all the basic amenities available, Singhania Harshit Landmark fits into your budget and your lifestyle.
*Tatibandh has good connectivity to some of the important areas in the proximity such as Gyan Bharti School, Ambedkar Hospital and Central College Of Engineering, NIT, AIMS and so on.
Singhania Harshit Landmark Price List
If you are looking for ready to move projects, Singhania Harshit Landmark is a right choice foryou. Here, a 2BHK Apartment is available at a starting price of Rs. 27 L while a 3BHK Apartment is offered at Rs. 32 L onwards. For a 4BHK Apartment at Singhania Harshit Landmark, you will need to spend at least Rs. 85 L. Those who are looking for investment opportunities in Singhania Harshit Landmark may find it worthy from a long-term perspective to earn rental income.
More about the Project:
Harshit Landmark in Tatibandh, Raipur is an under construction residential project and will offer possession in 07/01/2025. The project offers meticulously designed 1 BHK / 2 BHK / 3 BHK / 4 BHK Flats/Apartments in Tatibandh, Raipur for comfortable & peaceful living. The project is developed by SINGHANIA BUILDCON PVT LTD.
Configurations & Price Details:
The project is offering 1 BHK Flats/Apartments, 2 BHK Flats/Apartments, 3 BHK Flats/Apartments, 4 BHK Flats/Apartments. Please find below configuration details along with area and price details.
- 1 BHK Flats/Apartments is available with an area of 521 sq. ft. at a starting price of ₹ 19 Lac.
- 2 BHK Flats/Apartments is available with an area of 721 sq. ft. at a starting price of ₹ 27 Lac.
- 3 BHK Flats/Apartments is available with an area of 965 sq. ft. - 1612 sq. ft. at a starting price of ₹ 36 Lac.
- 4 BHK Flats/Apartments is available with an area of 1954 sq. ft. at a starting price of ₹ 75 Lac.
Project Details:
| Property Type | 1 BHK / 2 BHK / 3 BHK / 4 BHK Flats/Apartments |
| Area Range | 521 sq.ft - 1954 sq.ft |
| Price Range | ₹ 19 Lac - ₹ 75 Lac |
| Price / sq. ft. | ₹ 3647 / sq. ft. - ₹ 3839 / sq. ft |
| Possession | 07/01/2025 |
Features:
-
Under Construction and will offer possession in 07/01/2025
- Bank loan approved from HDFC Bank, State Bank of India
Facilities:
The project offers a number of facilities like ATM & Bank. It also offers amenities like CCTV, Garden and Gymnasium. Along with the above amenities the project has some other facilities as well.
- Kids Play Area
- Lift
- Power Back Up
- Reserved Parking
- School
- Security
- Temple
More +







