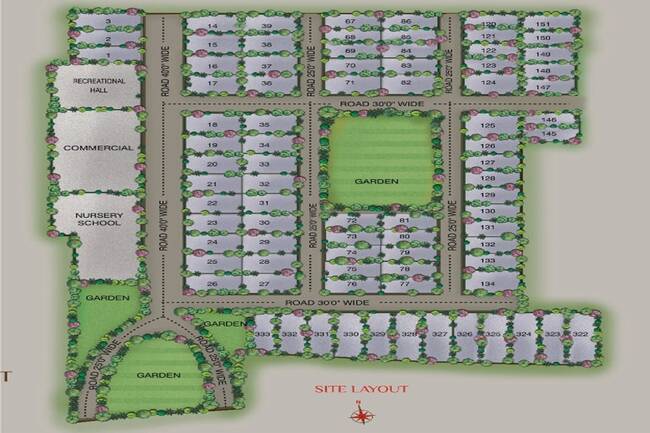About GT Capital Homes
GT Capital Homes offers a unique interpretation of the contemporary country home, perfectly positioned within its own landscaped garden. Gift your family an unparalleled and secure lifestyle. Here, the simplicity of the architectural design begins at the driveway, and hints at the calm to be found within.
Our homes offer you the exhilaration and vibrancy of a chic, urban lifestyle together with all the advantages of community living. Enjoy the community gatherings or quiet evenings at the exclusive spaces. Take a stroll around the landscaped pathways, basking in the serene surrounding. GT Capital Homes is the choice you have been waiting to make for long.
GT Capital Homes are designed to accommodate every desire, every little concern. Unlike mammoth projects where you are likely to get lost in the maze of buildings we present this exclusive residential project with spacious row houses & bungalows that are distinctive with sensitively designed bedrooms, lavish kitchen area and magical sit-outs.
More about the Project:
GT Capital Homes in Daldal Seoni, Raipur is a ready to move residential project . The project offers meticulously designed 3 BHK / 4 BHK Row House in Daldal Seoni, Raipur for comfortable & peaceful living. The project is developed by GT Homes.
Configurations & Price Details:
The project is offering 3 BHK Row House, 4 BHK Row House. Please find below configuration details along with area and price details.
- 3 BHK Row House is available with an area of 1700 sq. ft. - 1838 sq. ft.
- 4 BHK Row House is available with an area of 2445 sq. ft. - 2600 sq. ft.
Project Details:
| Property Type | 3 BHK / 4 BHK Row House |
| Area Range | 1700 sq.ft - 2600 sq.ft |
Features:
-
Ready to move
- Bank loan approved from HDFC Bank, Axis Bank
Facilities:
The project offers a number of facilities like 24 Hours Water Supply & Fire fighting Equipments. It also offers amenities like Kids Play Area, Landscape - Flower Garden and Paved Compound. Along with the above amenities the project has some other facilities as well.
- Property Staff - Maintenace Staff
- Rain Water Harvesting
- Reserved Parking
- Sewage Treatment Plan
More +





