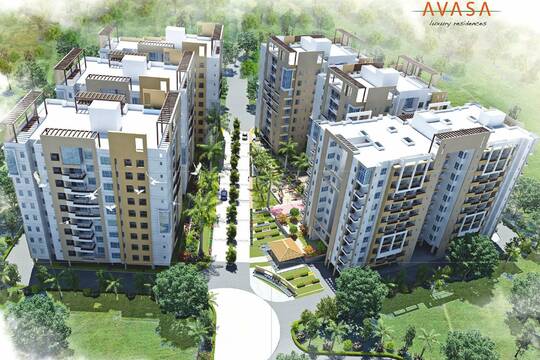Popular Cities
Other Cities
- Ahmednagar
- Akola
- Alwar
- Amritsar
- Aurangabad
- Bathinda
- Bharatpur
- Bhilwara
- Bhiwadi
- Bhuj
- Bikaner
- Delhi NCR
- Dhanbad
- Dhar
- Faridabad
- Gaya
- Ghaziabad
- Greater Noida
- Gurgaon
- Hisar
- Hoshangabad
- Hyderabad
- Jalandhar
- Jalgaon
- Jamshedpur
- Jhunjhunu
- Jodhpur
- Karnal
- Khandwa
- Ludhiana
- Mehsana
- Mohali
- Mumbai
- Muzaffarpur
- Nagpur
- Nashik
- Neemrana
- New Delhi
- Noida
- Panchkula
- Rajkot
- Ranchi
- Ratlam
- Rohtak
- Sagar
- Shimla
- Solapur
- Sri Ganganagar
- Ujjain
- Vapi
- Chandigarh
- Bhavnagar
- Gandhinagar




