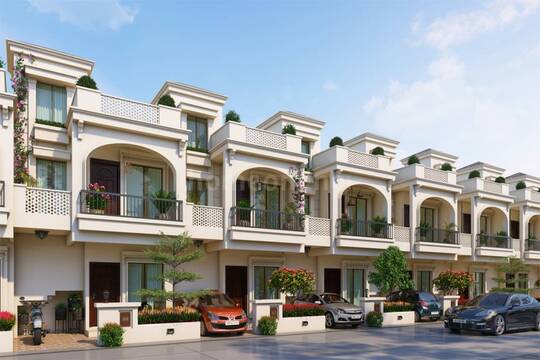About Sage Heritage
Sage Heritage is a residential project by M/S Agrawal Construction Co. at Bhawadiya Kalan, Near Arera Colony, Bhopal. This project is developed by keeping the interest of the buyers into consideration without compromising in class, royalty, and comfort level. The starting range of this project is 72.9 Lac.
The motto is not to build houses but homes that provide the best living experience. To make this place worth living there are some specifications like long-lasting and weather-resistant plastic paint on the exterior as well as the interior walls and texture paint on one side of the living room. bathrooms, bedrooms, and kitchen are painted with long-lasting weather-resistant paint. The tiles of the bathroom, as well as the kitchen, are fitted with anti-skid tiles keeping in mind the safety of kids and elderly people. As we know that the first impression is the last impression and to maintain that algorithm the main door is carefully designed to give an elegant look by using a decorative wooden frame along with the good quality of Aluminum/CP fitting with flush door shutter. Every unit of house is designed to give a classic and Royal touch and to meet the lines kitchen comprises a granite platform with designer tiles of 2 ft Dado and S.S. sink (double) and gas geyser point and a spot for R.O. Now coming to the most important part of the house yet some pay less attention to how it looks in terms of the interior is Bathrooms. Bathrooms that are provided are of two types :
- European Style: includes jet
- Indian Style
along with this connection of hot water and cold water, the line is given with a multi shower panel, CP fitting of Jaguar or similar quality is provided. We often prefer to keep windows close and miss the beautiful weather as no one wants mosquitos to enter in but no more as the windows are covered with aluminum powder with mosquito resistant ( 3 channel ) it's actually a world within itself as it has a gym, play area, clubhouse and malls, hospitals, restaurants in its vicinity.
Project Overview:
property type | 4 BHK villa/house |
Area Range | 810 sq.ft.- 1320 sq.ft. |
Price Range | 72.9 lakhs - 1.18 Cr. |
Price / sq.ft. | 29000/ sq.ft.- 29008/ sq.ft. |
Possession | 12/31/2020 |
Configuration and price details:
- The project offers 4 BHK Villa/houses.
- The detailed configuration along with area and price detail is as follows:
- 4 BHK Villas/Houses is available with an area of 810 sq.ft. - 1320 sq.ft. at a starting price of 72.9 lac.
Features:
- This project is in the vicinity from schools ( government and private), healthcare centers, restaurants, shopping centers.
- RERA approved Project.
Amenities:
The project is made in a way that it can also focus on the the security by providing 24 hours security services along with rainwater harvesting system, play area for kids, power backup, 24 hours water supply, 24 hours security, waste disposal bins in society, and clubhouse.
More +





