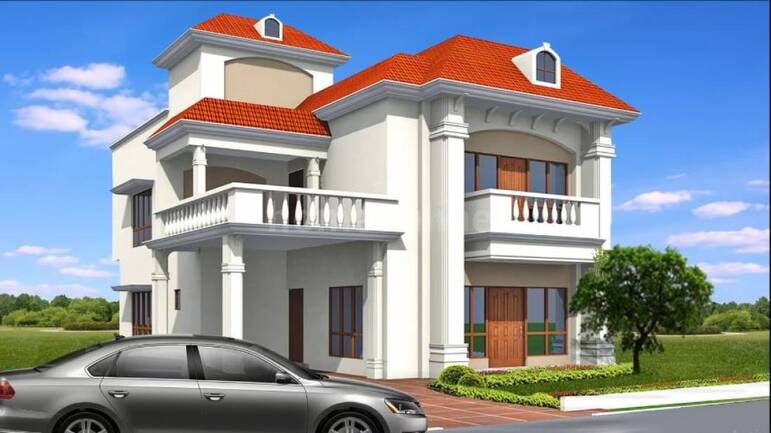About Shreeji K Phase II
Shreeji K Phase II offers magnificent homes. Live life with experience that is literally fit for the king and queens, with luxurious amenities showcasing furnishings that artistically fuse elements from both local traditions and art deco influences, blending the richness of culture, art and history. The elegant homes make more than just a stunning first impression. The perfect mix of peace and serenity in worship is beautifully blended here with relaxation and luxury. Potentially planned and designed to fulfill each and every aspect of a homeowner, it is a platform to deliver you all the needs of successful living.
More About This Property
Shreeji Infrastructure India Pvt. Ltd. has lauched Shreeji K Phase II in Mahaveer Nagar, Raipur . A residential project spread over 2 Acres, it offers ample amount of facilities for residents. It offers Ready to Move units. Popular configurations include 4 BHK units. As per the area plan, units are in the size range of 1525.0 - 2400.0 sq.ft.. There are 24 units in Shreeji K Phase II. Overall, there are 24 buildings. The address of Shreeji K Phase II is Off NH 43, Near Overhead Water Tank.
Enjoy a host of facilities at Shreeji K Phase II which includes Gymnasium. Other provisions include access to Landscaping & Tree Planting, Sewage Treatment Plant. Own a home in Shreeji K Phase II today!.
Approved financing for property at Shreeji K Phase II by major lenders like HDFC, Punjab National Bank .
This project has been developed by Shreeji Infrastructure India Pvt. Ltd.. Shreeji Infrastructure India Pvt. Ltd. is a reputed developer firm with experience in developing livable spaces for homebuyers since 1999.
Mahaveer Nagar is well-connected to other parts of city by road, which passes through the heart of this suburb. Prominent shopping malls, movie theatres, school, and hospitals are present in proximity of this residential project.
More +





