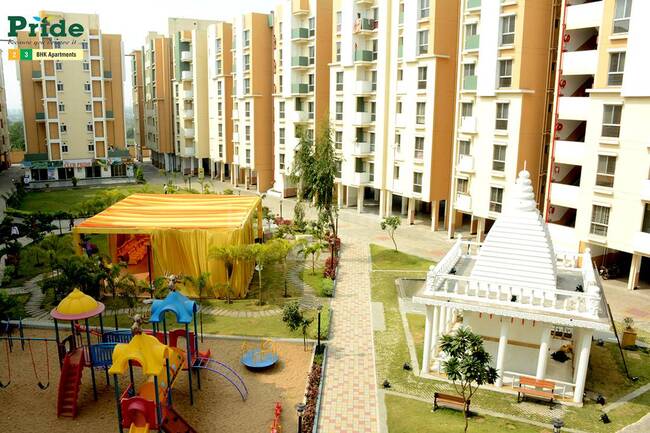About Avinash Pride
A PARADISE OF AFFORDABLE HOMES
The architecture of Avinash Pride project is magnificent, showcasing rich experience with comfortable living, an unbelievable lifestyle in affordable segment. Avinash Pride offers 420 Apartments comprising of 1, 2 and 3 BHK Flats. Total plot area is project 13442.33 square meter.
In Heart of City and Well connected to 6 lane road on Ring Road-2 with direct access to Hirapur, Tatibadh, Bhilai-Durg, Bilaspur, Industrial areas Siltara & Bhanpuri & landmarks AIIMS, NIT, University, Schools, Bus stand.
Avinash Pride has amenities Community Hall, Ample Parking, Ample Parking, Efficient Solar power plant for common area electrification, Storm water drains, Boundary wall
Project Size : 4.2 Acres
Total Unit : 420
More about the Project:
Avinash Pride in Hirapur Colony, Raipur is a ready to move residential project . The project offers meticulously designed 2 BHK / 3 BHK Flats/Apartments in Hirapur Colony, Raipur for comfortable & peaceful living. The project is developed by .
Configurations & Price Details:
The project is offering 2 BHK Flats/Apartments, 3 BHK Flats/Apartments. Please find below configuration details along with area and price details.
- 2 BHK Flats/Apartments is available with an area of 745 sq. ft.
- 3 BHK Flats/Apartments is available with an area of 1077 sq. ft.
Project Details:
| Property Type | 2 BHK / 3 BHK Flats/Apartments |
| Area Range | 745 sq.ft - 1077 sq.ft |
Features:
-
Ready to move
- This is a RERA registered project with the RERA registration no. PCGRERA180618000228
- Bank loan approved from HDFC Bank, ICICI Bank, State Bank of India, LIC HFL, IndiaBulls Home Loan
Facilities:
The project offers a number of facilities like Amphitheater & CCTV. It also offers amenities like Fire Fighting Equipment, Gymnasium and Indoor Games Room. Along with the above amenities the project has some other facilities as well.
- Kids Play Area
- Landscape Garden
- Lift
- Rain Water Harvesting
- Security
- Sewage Treatment Plan
- Strolling - Cycling Track
- Temple
- Waste Disposal
More +





