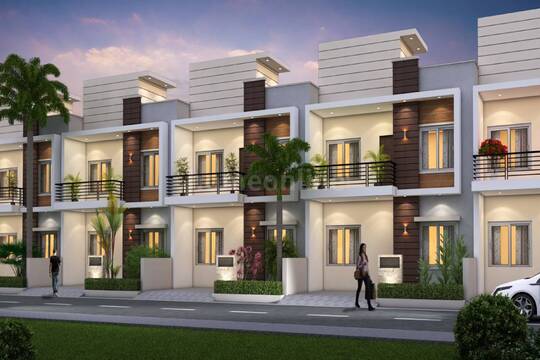About Avinash Elite Homes
At Avinash, we care for you and we know your needs and for that we have crafted, Avinash Elite Homes which caters to your entire family needs, space, design, budget, location, elegance.
Spread across 5 acres of land, Avinash Elite Homes offers you freedom from satiated apartment living, hustle bustle environment and mundane lifestyle by fulfilling your dream to choose from beautiful option of fully developed residential plots, singlex & Duplex Bungalows. Avinash Elite Homes is the answer of what you are looking for. Ideally located in well developed habitat area of the city and to the close proximity with Maha Lekhakaar Bhawan, DPS, Gyan ganga, Brighton School, Ambuja Mall, Vidhan Sabha and many more prominent landmark.
More Amenities :
- Jogger's Track
- Open Badminton Court
- Open Gym
- Solar Street Lights
- CCTV Camera at Entrance Gate
- Power Backup for Common Area
- Closed Campus
- Entry Gate with Security Cabin
More about the Project:
Avinash Elite Homes in Vidhan Sabha Road, Raipur is an under construction residential project and will offer possession in 01/31/2022. The project offers meticulously designed 2 BHK / 3 BHK Villa/House in Vidhan Sabha Road, Raipur for comfortable & peaceful living. The project is developed by Avinash Group.
Configurations & Price Details:
The project is offering 2 BHK Villa/House, 3 BHK Villa/House. Please find below configuration details along with area and price details.
- 2 BHK Villa/House is available with an area of 712 sq. ft. - 745 sq. ft.
- 3 BHK Villa/House is available with an area of 1210 sq. ft.
Project Details:
| Property Type | 2 BHK / 3 BHK Villa/House |
| Area Range | 712 sq.ft - 1210 sq.ft |
| Possession | 01/31/2022 |
More +





