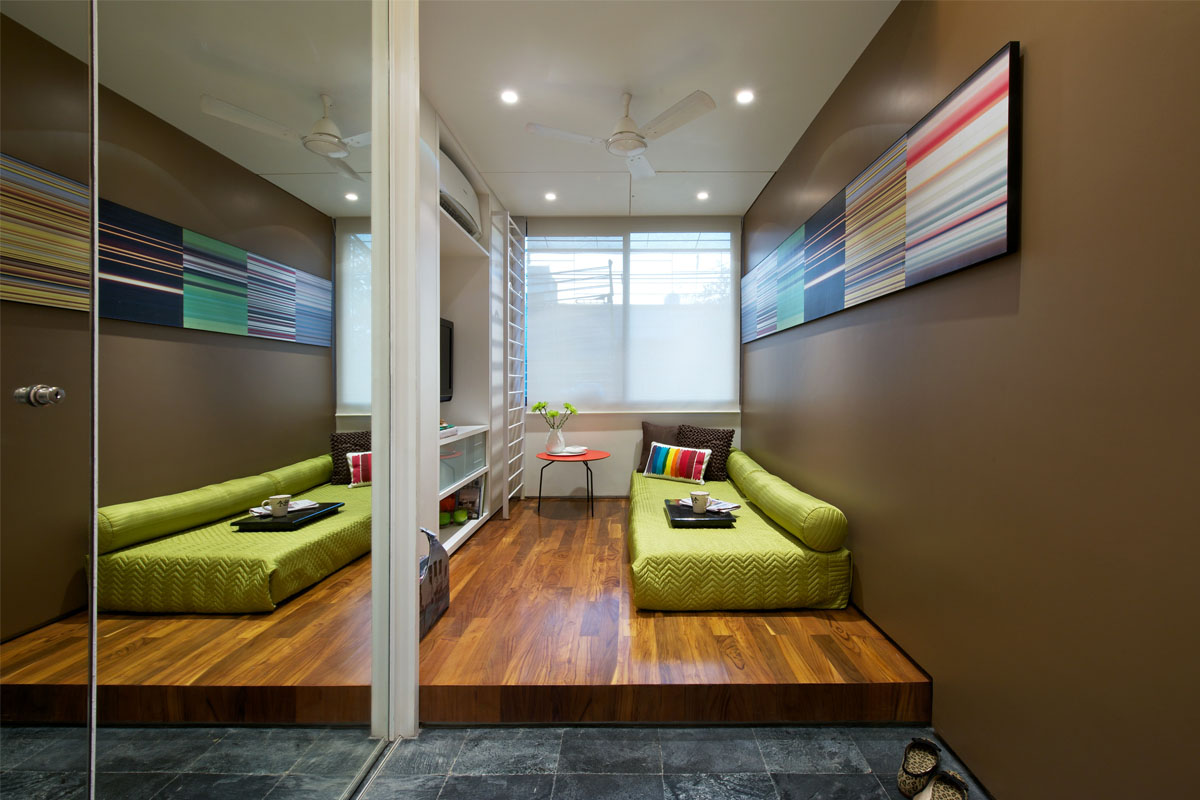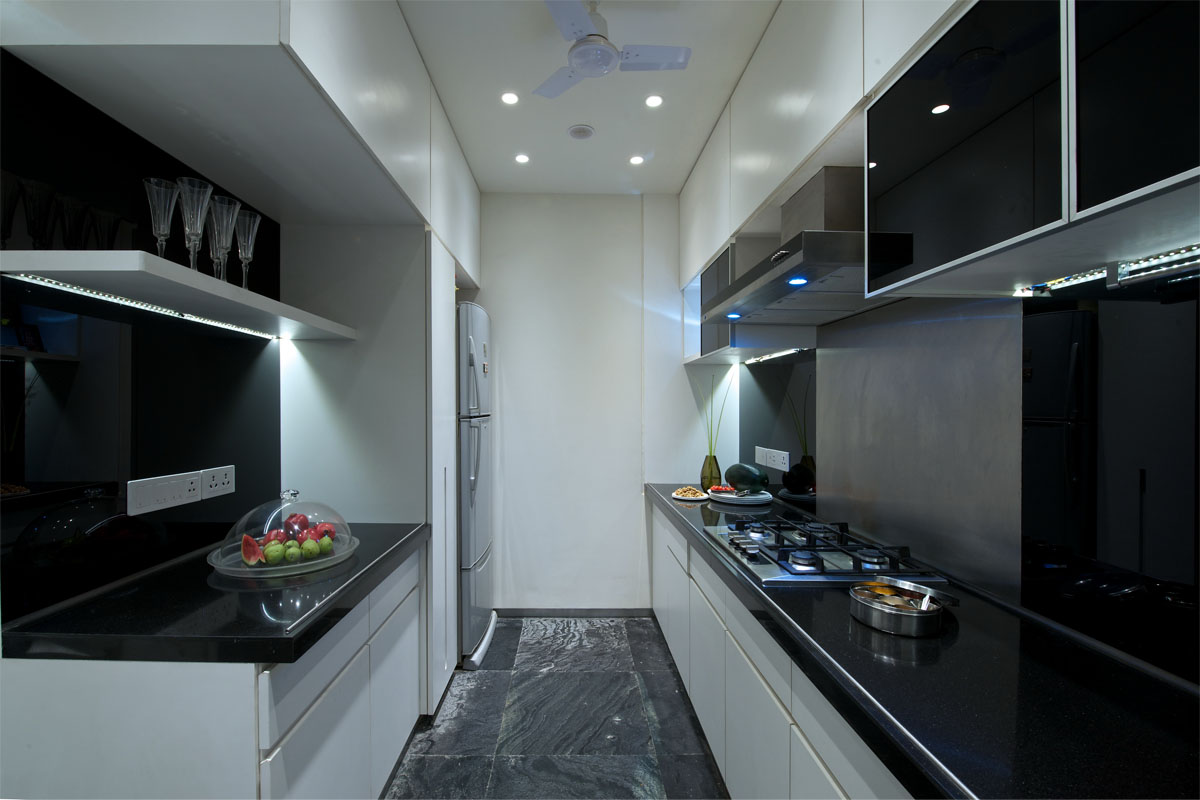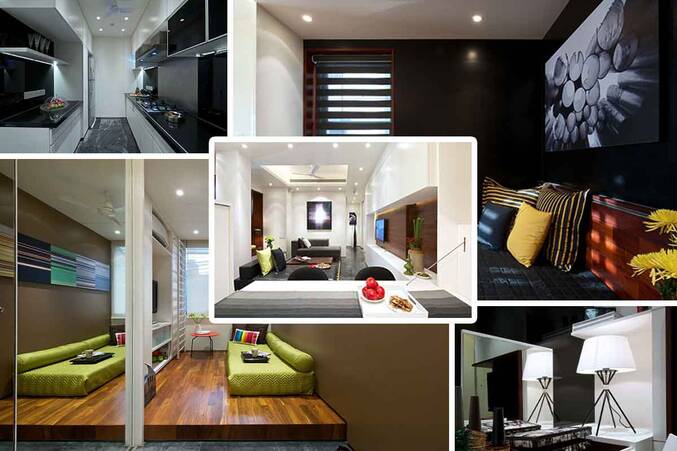Photographs: Sebastian Zachariah; courtesy DIG Architects
Architect Amit Khanolkar of DIG Architects has transformed two apartments into a spacious three BHK family home. Complying with the client’s request of adhering to vastu principles, the two east and west entrances were closed and a large area for the living space was demarcated in the northern quadrant.S imilarly, the kitchen was relocated to the south-east corner, the master bedroom was designed in the south-west corner and the planter box was retained in the north-west corner. The design of the house offers enough flexibility to accommodate the growing family with clean, linear, simple and compact spaces for easy navigation. This family home reflects the modern lifestyle of its inhabitants and also offers larger space for entertaining guests. This project instilled the idea of reuse, reduce and recycle by integrating wood from the client’s home in Rajapur (Konkan) in the new space while maintaining contemporary aesthetics. For example, the Burma teak hardwood flooring used for flooring in the master bedroom, window frames, etc has been sourced from the client’s 125-year-old ancestral home.
1. This living room is designed as one unified large space. Here, all the units and fixed furniture is assigned to the periphery whereasthe modular furniture folds into the peripheral console. The special feature in this space is the dining console with a unique design where the table folds out from the living unit with the help of cables attached to counterweights hidden within the console. This feature allows the space to function as a six-seater dining table. Also, when the table is pushed in, it makes the living space large and uncluttered. To complement the contemporary white interior space,silver-grey flooring, a variant of slate, was chosen for this space. Two separate window alcoves are created that work as cosy nooks within this large space.

2. The linear daughter'sbedroom reveals an intelligent use of an otherwise limited space through furniture, material and colour strategies. For example, the television console is compact and highlighted with the use of teak. Similarly, the wardrobe is a two-way console that acts as a full storage wardrobe on the master bedroom side and as storage and a study table on the daughter's bedroom side. This is an excellent example of borrowed space. The artwork displayed here adds depth and dimension to the space.

3. To overcome the space constraint in the son's bedroom, every nook and corner of this room is well detailed out. The furniture, fixtures, wall surface treatments, artwork and accessories is designed in such a way that it blends effectively in this compact space. Another highlight of this room is the usage of jackfruit wood, which was sourced from an already felled tree from the client's ancestral home.

4. This side unit in the son's bedroom doubles up as a study table, dresser unit, display unit and a bookshelf. The flap of the study table interestingly opens to reveal a mirror as well as a vanity make-up case. The black back-painted glass stands out against the white unit and the space is accessorized to complement this simple palette.

5. The master bedroom has a compact contemporary clean inward-looking space with a white colour palette, Burma teak wood flooring (reclaimed from the client's ancestral home) and furniture highlights. The odd shape of this space is proportioned by creating full height wardrobes and re-sizing the windows on either side to let in natural light and ventilation.

6. The kitchen space is treated with a modern palette of reflective black and opaque white surfaces set against a rustic looking natural stone tile. This compact linear space is designed to be clean and efficient with maximum preparation platforms. The existing residual area accommodates a dishwasher and sink, whereas the large window brings in ample light and ventilation for the smooth functioning of this space.





-Nikoo-Interiors-by-Parushni-Aggarwal--Urbane-orientation__553169606.jpg)












