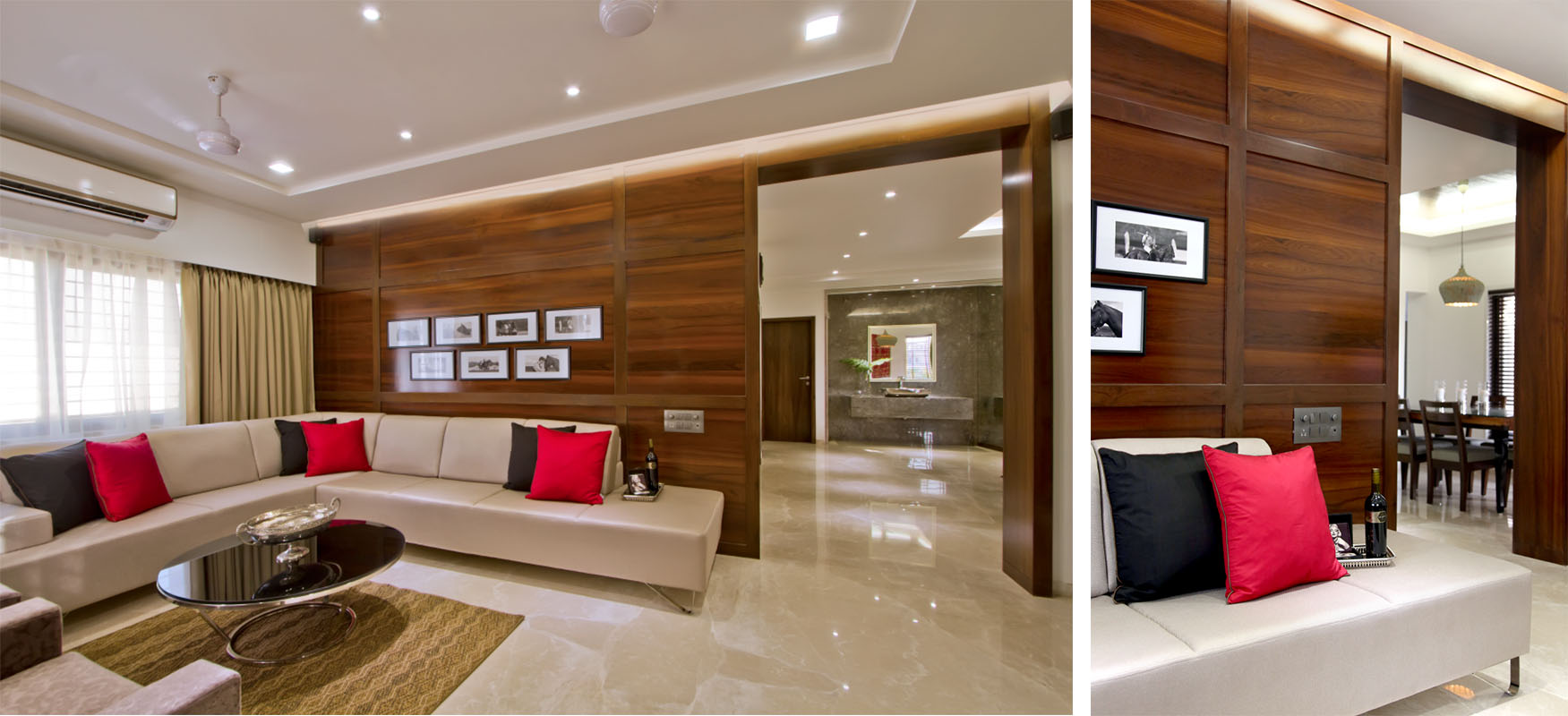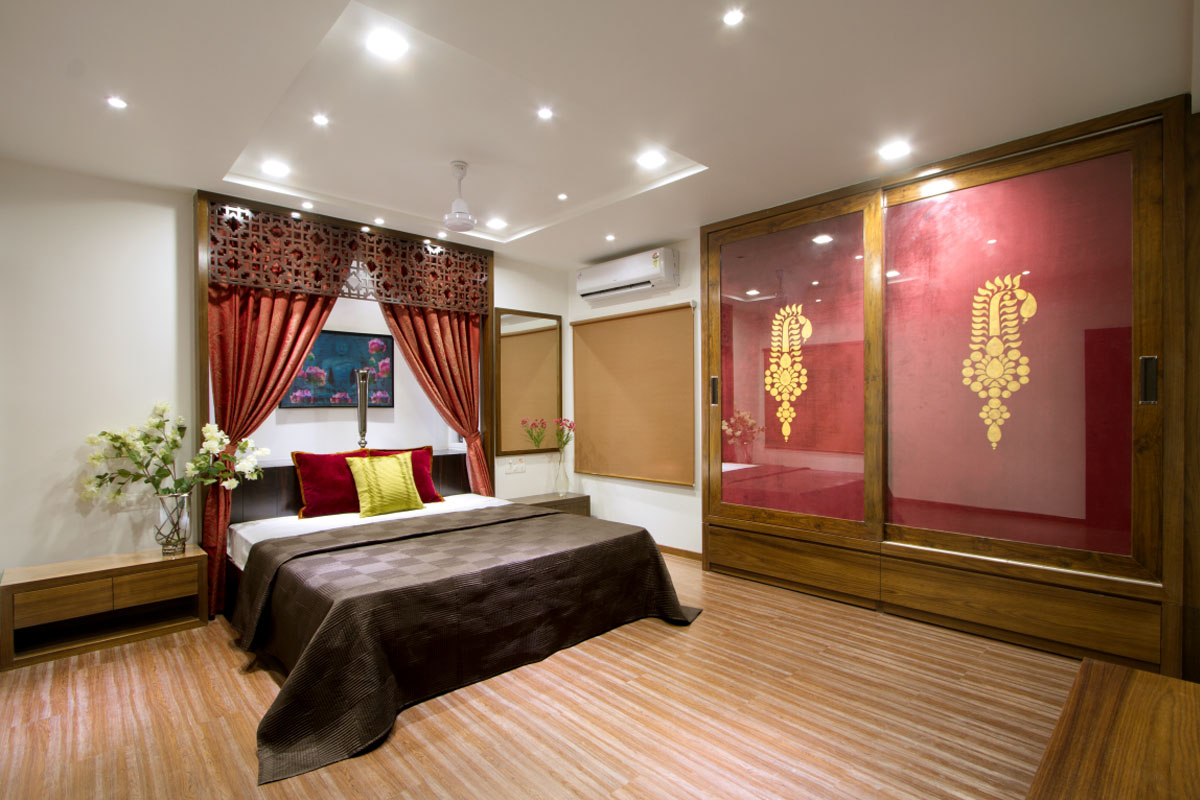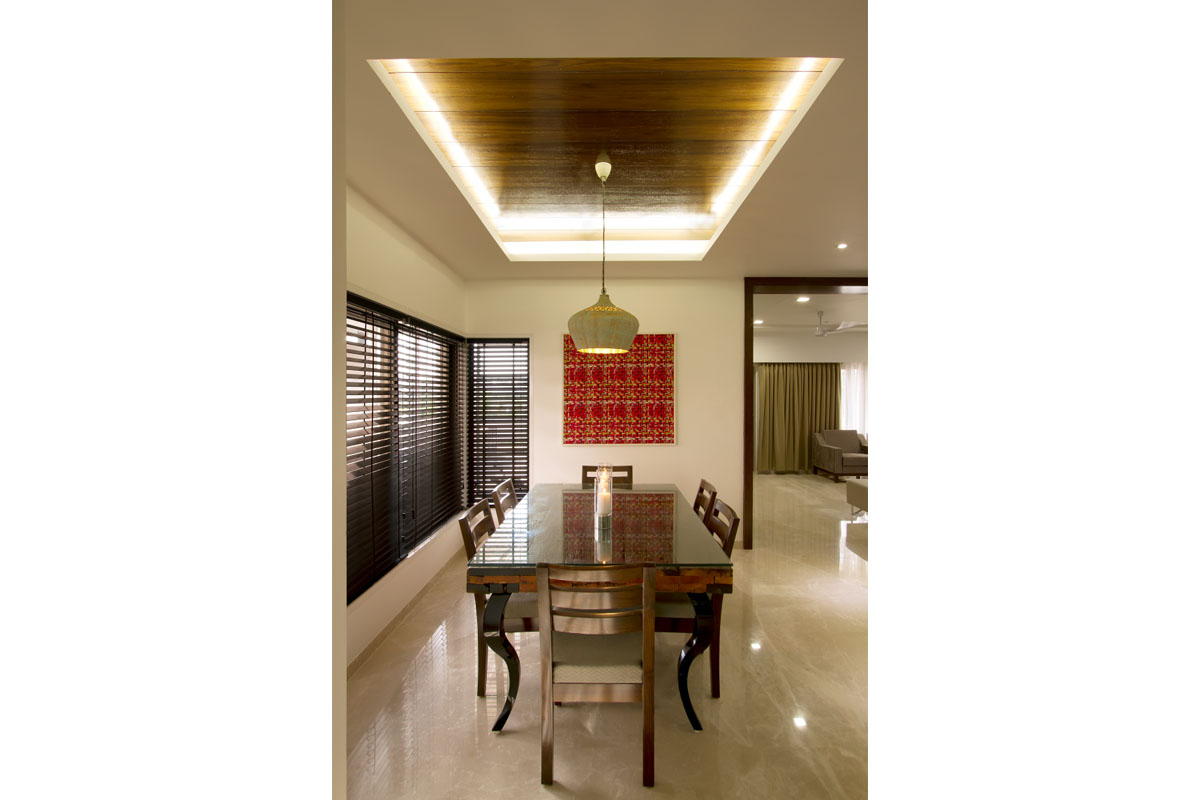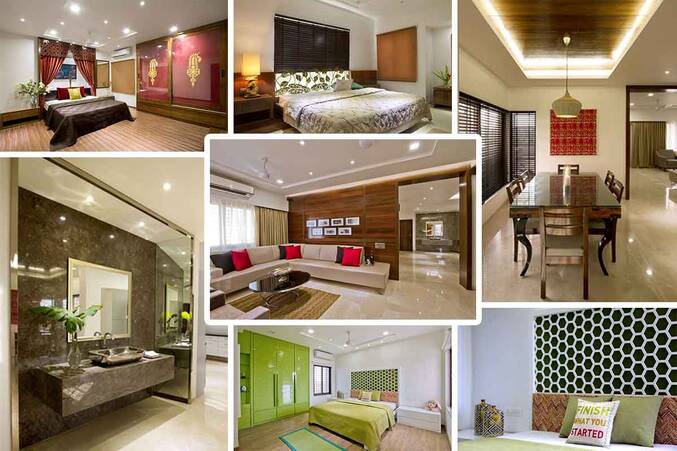Photographs: Tejas Shah, courtesy P&D Associates
The 2,000-square-foot bungalow designed for a client in Ankleshwar, Gujarat, gave design firm P&D Associates a free hand to work. Contemporary and sophisticated interiors were the only demand put forward by the client. With this kind of freedom, the architect did complete justice to the interiors incorporating sophisticated elements that provided a royal touch to the space.
1. Colours used in the living room give it a spacious appearance. An entire wall has been dedicated to display the client’s collection of personal photographs.

2. In agreement with the client’s brief to demarcate spaces, different colour palettes were used in different rooms. Wooden flooring has been used to give a royal treatment to the master bedroom. Half-open drapes in red colour add to the royal touch of this space. The painting of Buddha near the bed brings in the much needed tranquility. The royal treatment is elevated with the enlarged motif used on the wardrobe’s sliding doors. This motif was used as a decoration on royal turbans.

3. The dining area sports a sleek and sober look with a beautiful pendant light hanging above it.

4. This simple guest bedroom is uplifted by the brass artwork placed near the bed.

5. Given that a brother and sister would share this room, a single colour, olive green, has been used against the wooden flooring instead of stereotypical hues associated with boys and girls.

6. This outsized washbasin is placed at one corner of the dining area with lights bouncing off the polished area of the basin and mirror to brighten up the space. Sections of stainless steel cover the edges of the mirror, which adds glamour to the space.
.jpg)


















