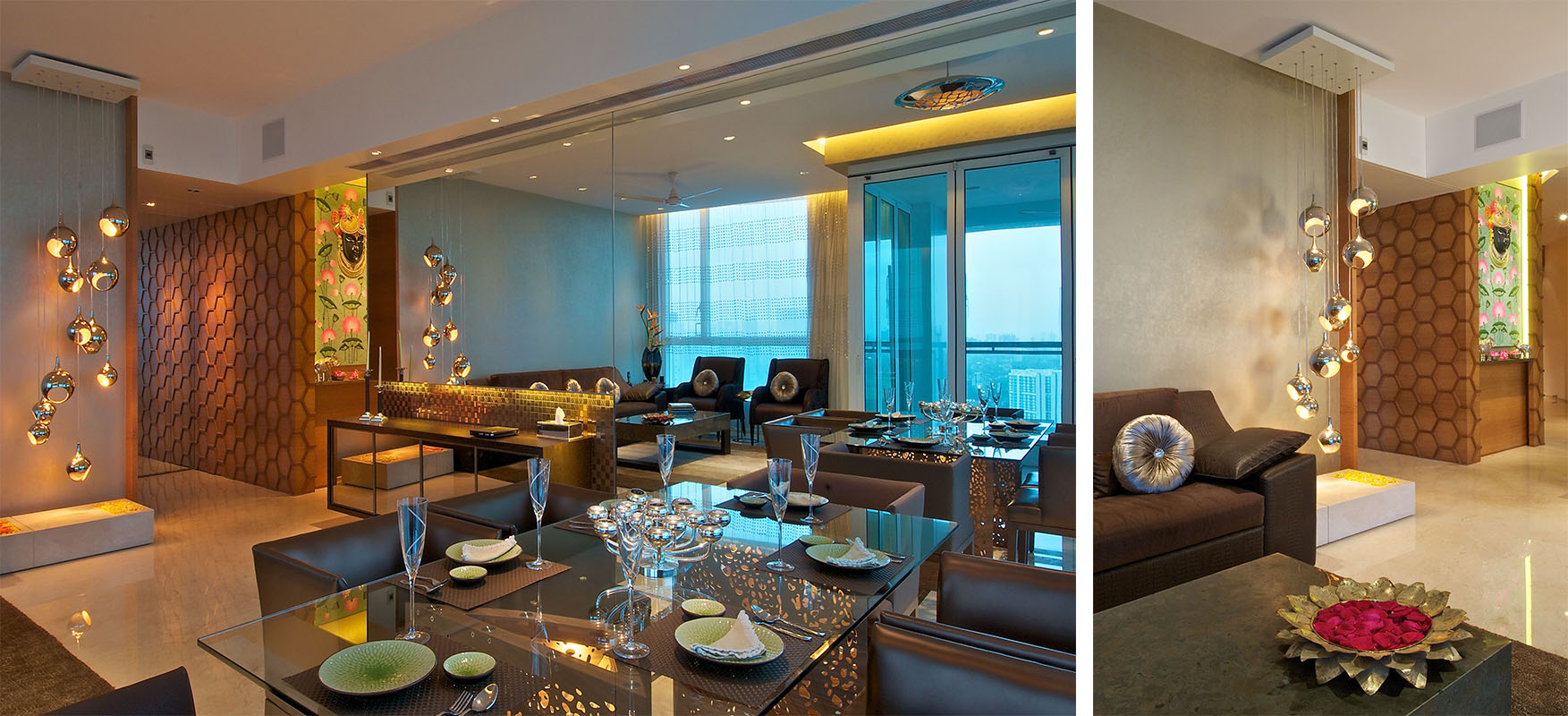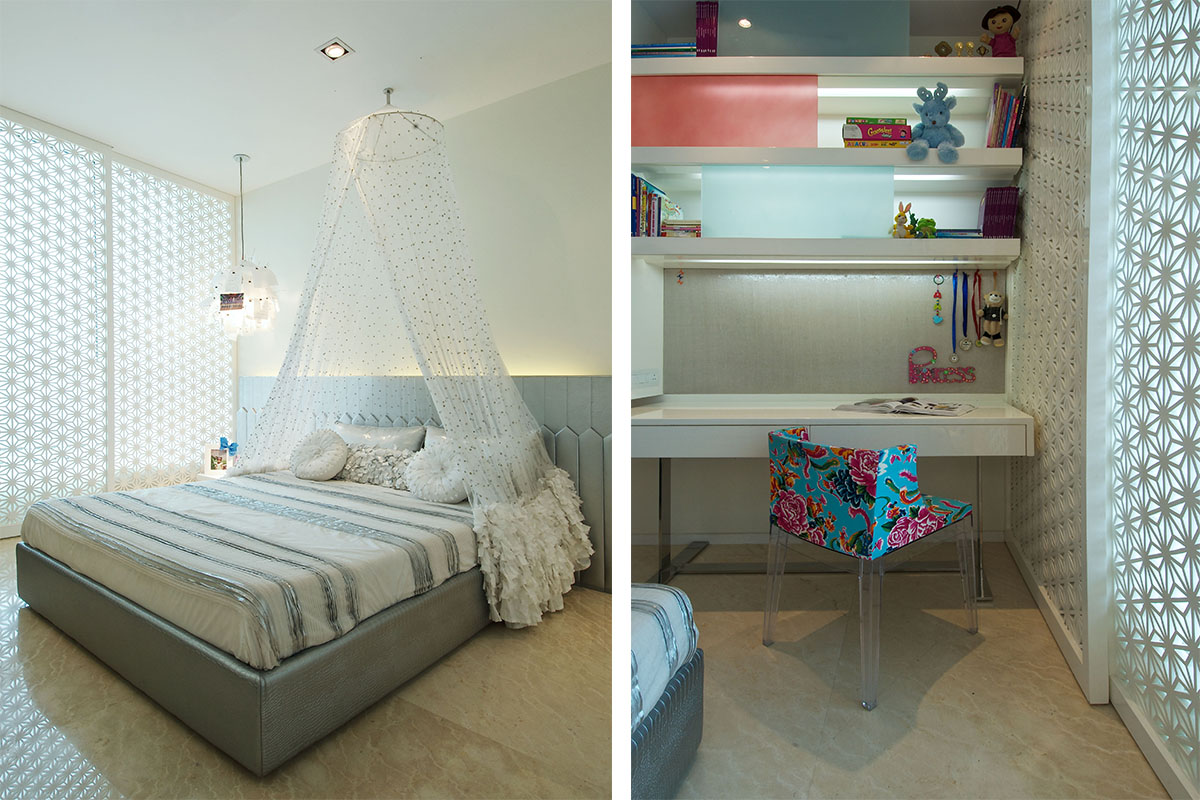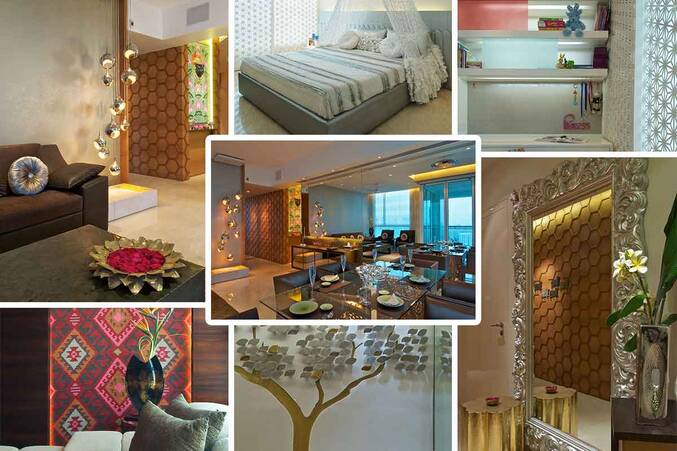Photographs: Sebastian Zachariah I Photographix; courtesy architect Amee Vora
Architect Amee Vora of AV Fourth Dimension expresses the emotions of a young family in this Mumbai-based project. Understanding the client’s requirements was of prime importance as each of them had their own unique design ideas. Putting all these references together, the architect created a space that each could call their own.
1. To welcome close family members and guests, the living area has a lot of dramatic elements like table with legs that are lit up, etc. The lights from Vibhor Soghani add magic to this living area.

2. (Left) Panels created from teakwood has been used at the entrance apart from the beehive designs. To bring positive energy to the house and family, herd of cows in a walking position has been placed on the panel. Hand-carved mirror placed across has a traditional look and has a brass stool next to it. (Center) In this warm and cosy guest bedroom, hand-woven killim and raw-silk displayed on the wall adds a vibrant charm. (Right) Here, the wash basin stands tall against an artistic representation. This space was given a distinct look that represents a cow drinking water from the tank..

3. The 5-year-old daughter’s bedroom has a royal quotient attached to it. This room has been designed with functions so that it can serve the needs of a grown-up as well.








-IMG-Untitled_Panorama1-LIVING-AREA__89676048.jpg)










