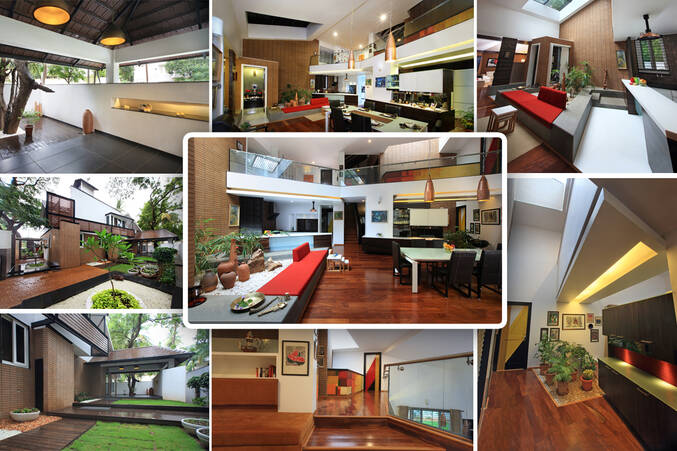Photographs: Kembhavi group
- Exterior view of the residence from the main entrance, featuring the zen garden and a contemporary use of wood and brick tiles keeping in tune with colours of nature.

- The entrance porch adjacent to the deck built around the ancient and auspicious combination of “Banni” and “Shammi” trees excides a tranquil ambiance..

- Main entrance door, lining room and entrance to dining room, showing free flowing spaces, use of colours in tune with nature.
.
- Dining area adjacent to the zen internal courtyard, open kitchen island, library on first floor overlooking the dining and the bridge to the first floor bedroom. The colours are very neutral and the pop of colour through upholstery and artist rendered railing adds uniqueness to this lively space where the family spends a lot of time together. The double height blinds both the floors.
.
- Dining room and a glimpse of the pooja room.

- Pockets of landscape with skylight above floods natural light into the house.

- The bridge on the first floor connecting the library to the master bedroom.

- Private lawn with a billiards room glimpse of the dining deck with niches for little lamps.



















