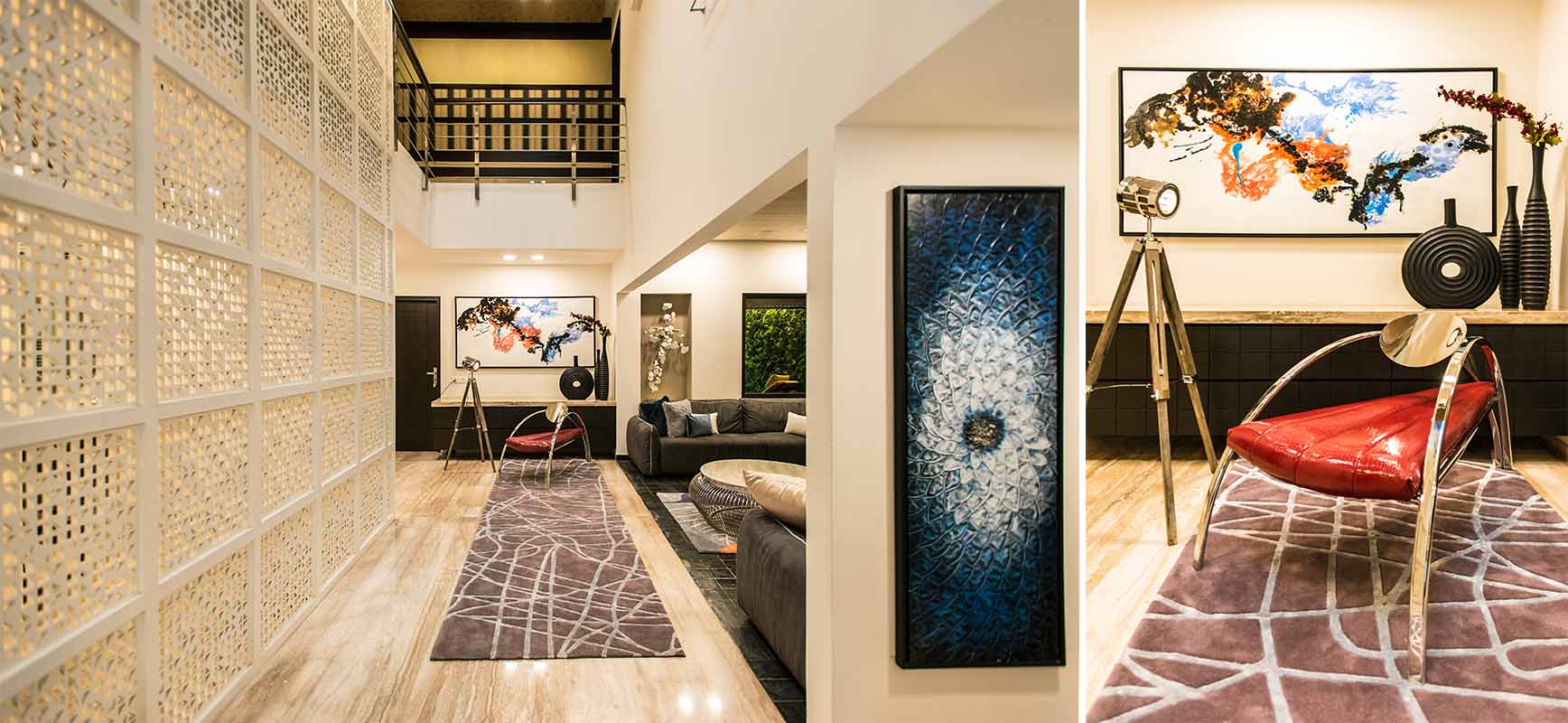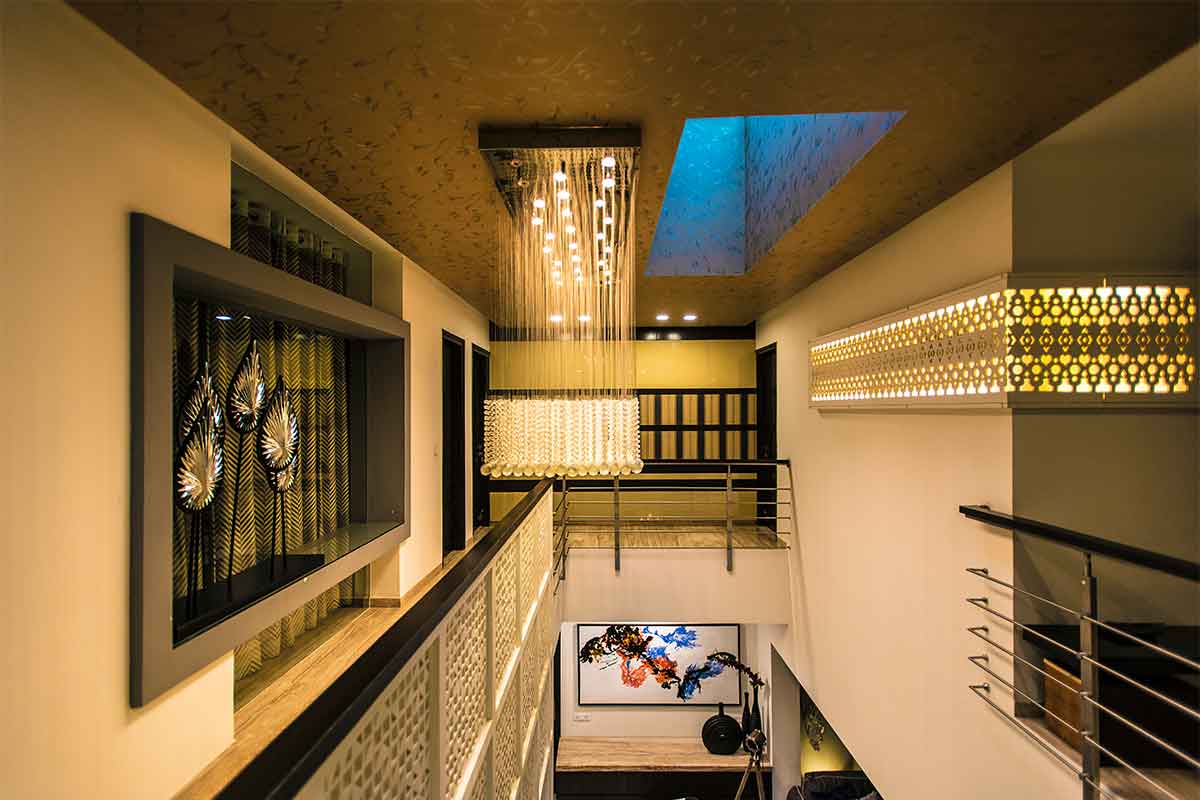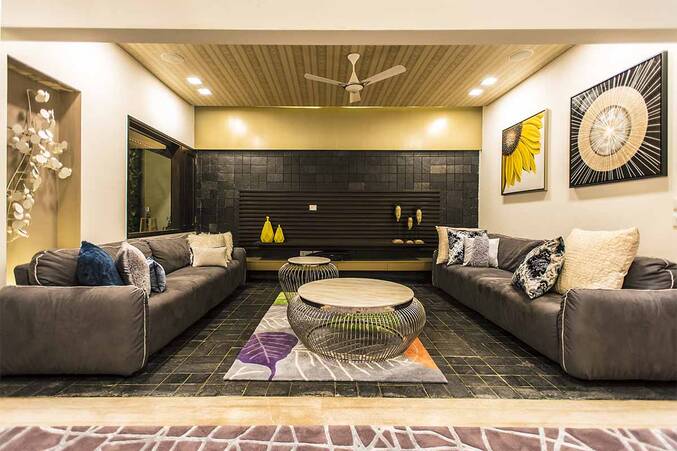Photographs: Studio AVT; courtesy Ankita Sweety and Pratyoosh Chandan
Studio AVT led by Ankita Sweety and Pratyoosh Chandan create magic with a duplex apartment in Delhi. The project faced several hurdles as it was an old structure, which meant changes had to be incorporated after careful study of the site. Dismantling stone domes etc. was another hindrance they faced. Overcoming all challenges, the architect put together their thoughts to recreate a space that is not only aesthetically appealing but also illustrates personal touch.
- This living area adorns a formal look and feel. Leather sofas, dark wood and artifacts placed at the corner of the space matches the décor perfectly. Centre tables on the pastel rug with small planters add life to the living area. False ceiling has a subtle feel and the use of wallpaper wrapped floating roof combined with linear bands of wooden frames adds warmth. The ambiance of the living area has been enhanced further with a large back lit wall hanging that acts as an artifact, adding grace to the whole area.

- Grey sofas and colourful cushions give a relaxed feel to the lounge area. Cudappah stone used from floor to wall on the front area gives a rustic feel to the space. Colourful paintings on the plain wall adds spark to the lounge. Centre tables in SS finish on leaf design rug gives it a contemporary touch.

- This giant white wall of jali greets you with suspense of what lies behind. It also serves as a focal point leading you to the upper floor, creating an innate connection between the floors. The jali also acts as a partition between the dining and the lobby area, which then travels vertical to become the railing for the first floor. The jali was made using wooden frames holding square laser cut MDF boards especially painted in white duco to let the pattern create drama.

- Courtyard with vertical garden on one side of the room is the main highlight of the master bedroom. Facing south west, the openings were closed and desire to bring in indirect sunlight was accomplished to create this court. This also serves as a private outdoor terrace, and at times may become a part of the bedroom as per user’s choice, with the help of 3 paneled UPVC sliding doors. The terrace has a vibrant yellow recliner complementing the vertical green, a fix bench with multiple foot massagers and a platform placed at the other deep end hosting a huge and magnificent back lit artifact sitting on a bed of pebbles.

- The double height central part of the house creates a visual connect between the floors. Dropped down ceiling visibly decrease the distance between the floors. Hanging ceiling was punctured to bring in natural light from above, and all the phases were then covered with wallpaper to add drama. Rectangular chandelier accentuates the space, which was further dropped down to enhance the connection. A laser cut, linear back-lit panel and playful geometries on the wall act as the final touches to the painting of the house.

- The bedroom houses a private sit out area, a study, a walk-in dress cum closet with a play of warm carpeted floor, hanging lights etc. which leads to the private washroom equipped with jacuzzi, steam and two cubicles to house WC and the shower area, finished with dark Emperador Italian stone on the floor as well as the wall.

- This 10 seater dining has the table as a glowing square box of back lit, laser cut corian with glass on top protruding out from all sides. Comprising of 6 chairs with blue leather and a bench with SS legs, the laser cut corian design is repeated on the ceiling level to bring in a connection. The back wall of this area is covered with sky blue patterned wallpaper hosting three vertical niches with glass mosaic cladded inside them. A rich leather wrapped console and a framed mirror accentuates the adjacent wall.

- The kitchen is placed at the lower level facing the dining area. A wide island counter finish uses blue composite with 2 high rise chairs. Colours used in the kitchen are a mix of light and dark grey for overhead and under-counter storages, where vibrancy is added to the back splash using toughened lacquered glass in shade of blue. The kitchen also has a service balcony attached to it at the back.



















