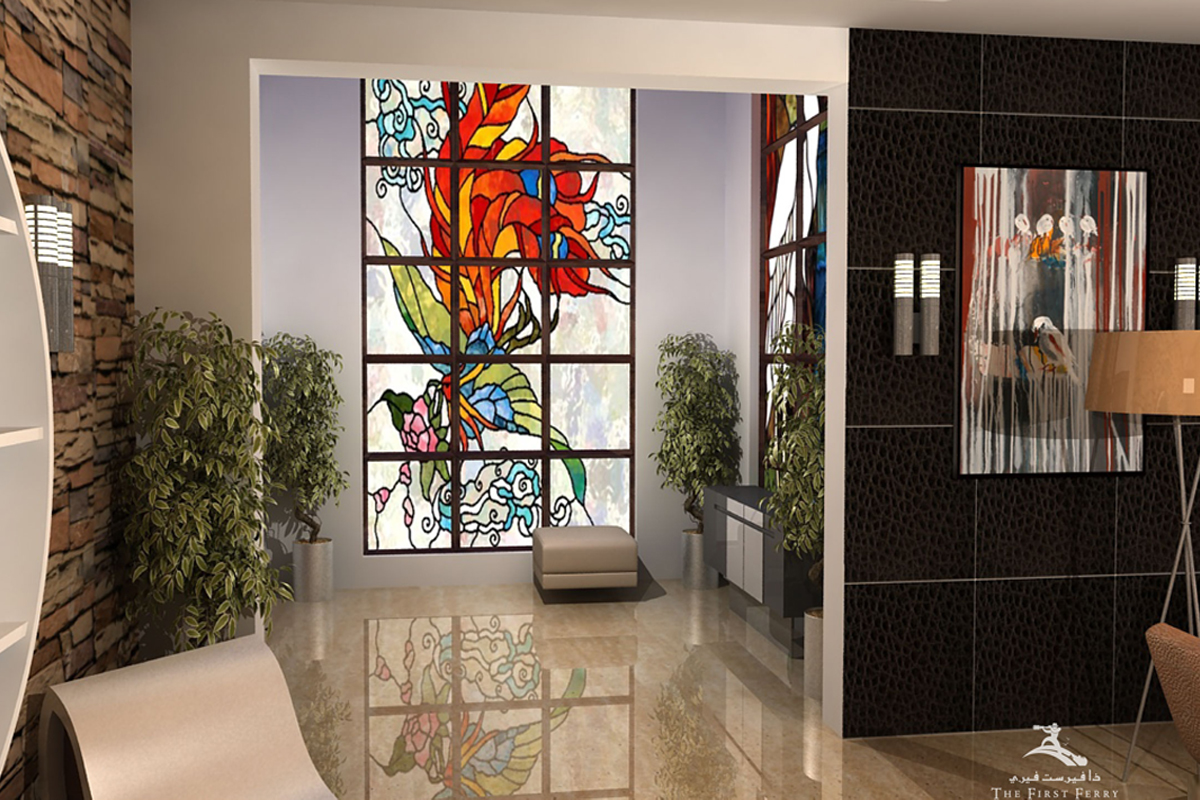Images: The First Ferry
Passages and corridors are a journey from one room into another. They provide for a seamless transition into another space, maintaining a visual synchronization. Fifty feet is the threshold for the length of any passage way. At every interval, it is important to break the monotony of the passage with either a room opening or play of lights. Prateek Chaudhry, founder and managing director of premium design house The First Ferry, tells us how to balance these spaces to maintain the harmony and keep the viewer engaged in the story spoken through the transition of rooms.
1. Passages may not be as wide as living spaces, but it is interesting to treat them as an element of beauty where the family can spend as much time as they do in other rooms. These short rooms can have wooden or carpeted floors to give the space a warm feel.
2. Those who would like to brighten up the design, can experiment with abstract lighting or art and abstract installations.
3. It is important to allow sunlight during the day, as well as artificial light during the night time into the passages. For a bungalow, it is always interesting to keep the passages generous in shape with windows all alongside.
4. A niche can be created in the passage way that will nest reading seats, lights and pillows to create a cosy corner with a hint of sunlight for coffee.
 A small passage receives a dose of design through treatement with stained glass and lots of greens, transforming it into a welcoming alcove.
A small passage receives a dose of design through treatement with stained glass and lots of greens, transforming it into a welcoming alcove.5. The furniture installations in the passage can include bookcases, console tables with art objects. The passage walls can be a story board of the life and travels of the family instead of the Facebook wall.
6. Stained glass painting with white and bright colours, and mirrors double up the volume of any narrow space.
7. The passage can include the concept of interior windows — the windows that overlook the interior rooms. These animate the rooms by establishing a flow between interior spaces. The windows can assume the form of vaults or wall cut-outs.

















