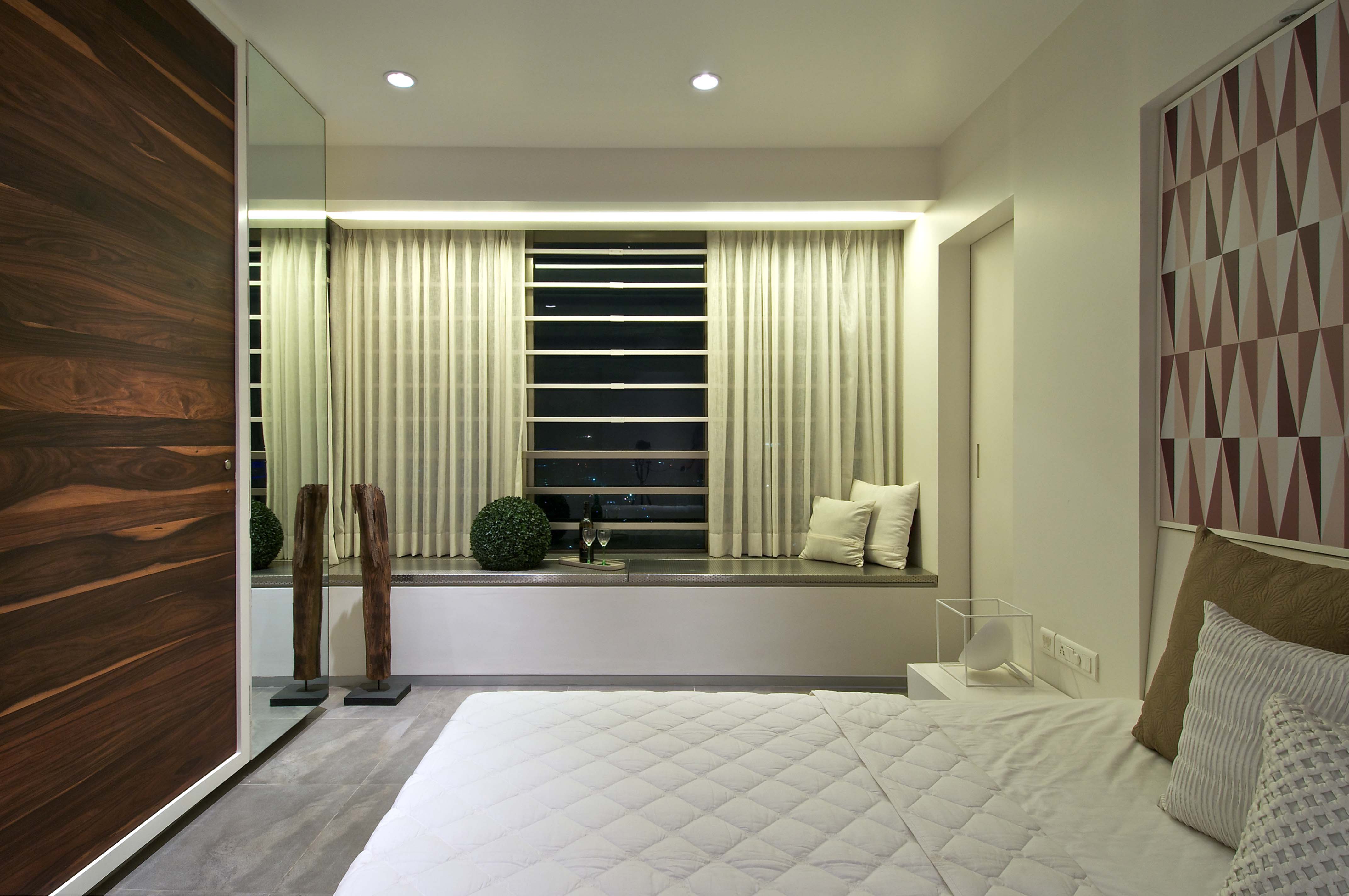Photographs: Sebastian Zachariah
All of us love verandahs, patios, balconies, sit-outs… But sometimes, especially in space-starved cities, including that precious square footage into the enclosed environment might make the difference between a crammed interior and one that seems spatially optimized. Here are some of these tips shared by architect Amit Khanolkar of DIG Architects, to functionally and aesthetically transform your dead and quite redundant balcony space -- with legal permits of course!
1. No more fighting over who takes which compartment in the wardrobe. Break down the wall between the balcony and the bedroom, and pack the 2-foot-wide space, which has ample room for a closet, with a long wardrobe. This will definitely take care of the His and Her storage needs.
2. Enhance the efficiency of the carpet area. Do this by creating a composite of the balcony space and the internal space merged to create a complete toilet with dry, wet and a walk-in. Carefully plan this zone in tandem with your master bedroom, such that your walk-in directly leads to your wardrobes.
3. How about an additional informal seating in a living room? Before you know it the nest-like seating, created in the comparatively smaller volume of the erstwhile balcony space, will be the coveted 'hangout' zone of teenagers.
3. Complete that perfect work-triangle. Link the preparation counter, cooking counter, and cleaning counter effectively by including a balcony within the kitchen. Mothers can now rejoice since the wet counter can now be housed within this reclaimed portion, leaving the main circulation in the kitchen undisturbed.
4. Up the style. Where the balcony forms part of the living room, you can stylise it further to up the chic quotient. Go opulent with loose curtains and hanging lights, or keep it minimal with a wooden strip running around it like a box, such that it accentuates the niche-like quality. Throw in soft cushions paired with wooden blinds to make this into your restful reading nest with soft, controlled light pouring in.
 Here, a tiny balcony has been reclaimed to create a deep window complete with seating.
Here, a tiny balcony has been reclaimed to create a deep window complete with seating.5. Let the outside in. Amalgamating the balcony into your adjacent space does not mean doing away with your connection to the outside. Enhance the connection by now strategically designing your openings. For instance, go for a large window for a view to die for. If not, you can create a smaller rectangular opening above the 6-foot mark to connect with the sky and the landscape and completely hide unwanted elements like our concrete jungle or a dead lane.
6. Trick the eyes with art. For rooms where you are integrating the balcony in the quest for expansive space, use art work that depicts vastness. Use patterns like an unending spiral or images with one point perspective to artificially create depth. Go easy on the pocket by simply scouring the internet for such images, printing them on canvas and accentuating them with focused lighting.


__347068196.jpg)














