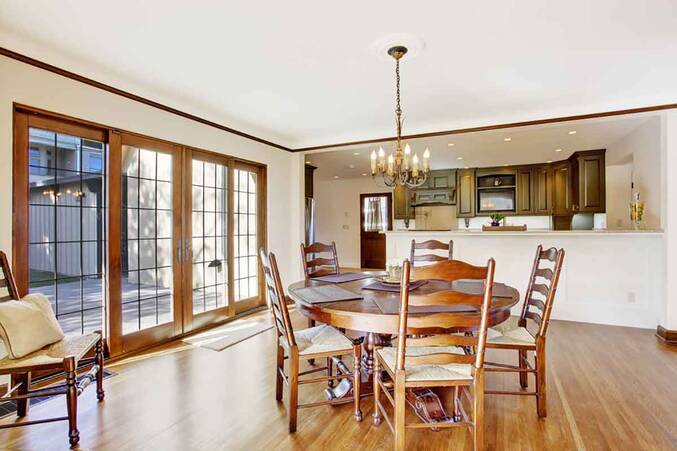Photograph: Shutterstock
People with physical difficulties need extra care and comfort. The interiors have to be designed keeping in mind their limitations and special needs. Prof. (Dr.) Ajay Monga (Department of Architecture) of Deenbandhu Chhotu Ram University of Science & Technology, (A Government of Haryana University) Murthal (Sonipat), Haryana, unveils changes that can be incorporated into interiors to make the space disable-friendly.
- It is appropriate to have clear spaces in the house to facilitate free movement for people with physical challenges.
- Furniture with sharp edges should be totally avoided. Glass tables will also cause major convenience and lead to injury. It is best to avoid it. Opt for smooth round corners instead of square and rectangle edges.
- As far as flooring is concerned, anti-skid flooring is preferable. Vitrified tiles will cause discomfort as they may slip and fall.
- Clean and simple floor without any levels is the most essential aspect to be kept in mind. Avoid level differences altogether because these levels will create jerks and injury.
- Spaces should be clearly lit up. Ensure the switches for lights are within the access of the individual. Avoid having switches under the table as individuals with disability can hurt themselves. This will also cause major inconvenience to wheelchair-bound individuals.
- It would be great if there is direct access of sunlight. If the individual has access to balcony, they can enjoy natural light from here or spaces created wherein natural light can enter. This helps since some of them may have limitation of movement.

















