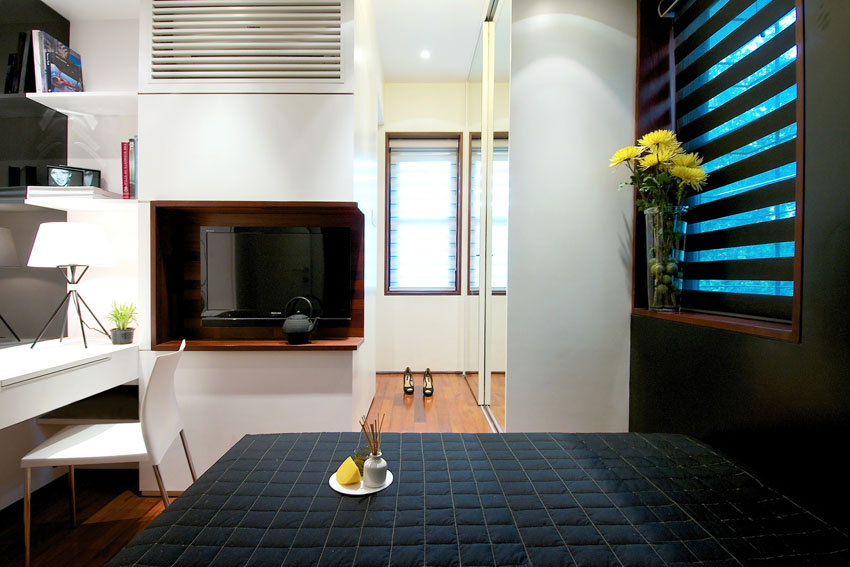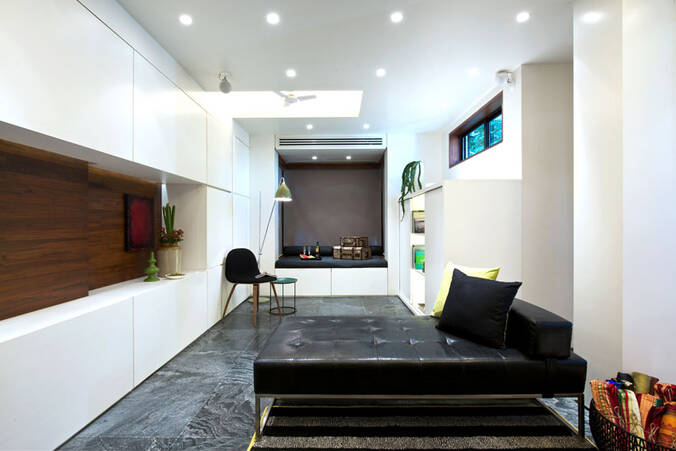Photographs: Sebastian Zachariah
In space-starved cities, including the precious square footage of a balcony into the enclosed environment might make the difference between a crammed interior and one that seems spatially optimized. But before you do that, here's a checklist you should be ready with, says architect Amit Khanolkar of DIG Architects.
1. Plan, plan, plan! Before attributing a new function to your balcony, those of you with sound technical know-how, pore over those house drawings provided by the builder or simply walk around your home to get a feel of the spaces abutting the balconies.
2. Make copious notes on how big your space will get once you integrate the balcony into the room.
 Unused areas can be 'reclaimed' with a bit of clever planning. Here, a tiny balcony has been intergrated into a bath.
Unused areas can be 'reclaimed' with a bit of clever planning. Here, a tiny balcony has been intergrated into a bath.3. Check out the the view outside the balcony and evaluate how important is it to the space.
4. Methodically approach this transformation. Think of this metamorphosis as your chance to include all those things that will get you that perfectly comfortable home. Is it extra storage that will make life easier? Is it a snug seating that you seek, which can act as your little den? Is it an added programmatic function like a walk-in wardrobe that will complete your vanity unit?
5. A word of caution. Before giving shape to your meticulously planned ideas of integrating the balcony into the room, rope in a structural consultant to differentiate between load-bearing and non-structural elements. Leave the structural elements intact, and with the consultant's advice, do away with those space-gobbling walls.
6. Strengthen the balcony before executing your proposed amendments. Extend the balcony wall to the top of the slab and make sure to treat this external wall for waterproofing.

















