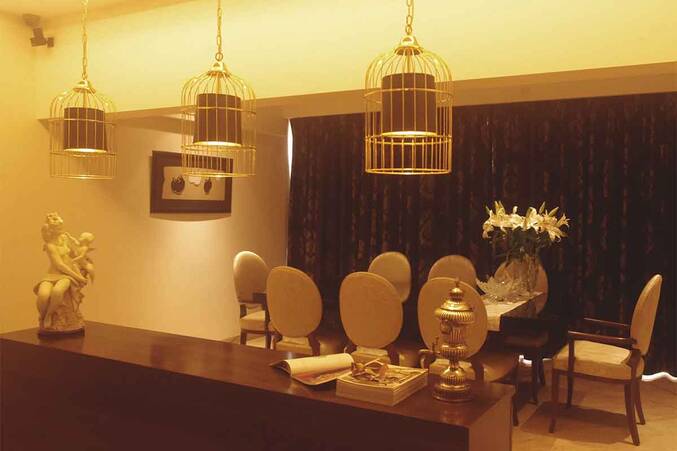Photographs: courtesy Design Inc
Design Inc, founded by Kunal and Khushboo Khandelwal, has always been an architectural practice committed to delivering responsive and responsible design solutions to all their clients. Each of their projects has a unique design aesthetic telling its own story. The brief for this particular project was to design an apartment in Mumbai, for a family spanning 3 generations, spelling luxury and elegance. The plan was formulated into private and public spaces, with the public spaces further segregated into smaller areas. Each space was unique coming together through some distinct design elements.
1. Living room: Play of rich textures and materials is the main design element of the living room. A golden palette follows through its soft furnishings, the distressed mirror centre table, the mother of pearl side table balanced by the inherent colours of the Kashmiri carpet on the floor, all coming together to give a luxurious and sophisticated feel to the space.

2. A visual connect is maintained between the living room, passage and pooja area through the large opening of the living room. An intricately designed display unit forms the perfect backdrop for the textured leather sofas.

3. Bird cages designed as lights are suspended over a wooden console defining the dining area with a distinct contemporary and vintage feel.

4. The den is designed as a stepped wooden platform, within a part of the living room, forming its own cosy space with its loungers, white leather sofas, red leather centre table set against champagne gold wallpaper at the back. The idea was to give this space an informal look as compared to the rest of the space, while retaining a sense of contemporary luxury.

5.The junior master bedroom is designed for a young couple as a modern space on clean lines. A neutral palette of black, white and steel gray is seen in the juxtaposition of various planes coming together to form the bed, headboard and TV wall.

6. The senior master bedroom incorporates traditional elements like wooden screens, combined with modern stone detailing and wood paneling to lend the room its unique elegant character.

7. This playful nursery spells adventure to the core. A yellow colour branch is created in the nursery with animal graphic wall decals bringing a fresh burst of energy into the room. This design feature is continued in the bathroom in the form of white tree and bird cutouts against a lilac wall adding a playful twist to the space.





E_SZ45964__1526436888.jpg)


-IMG-Untitled_Panorama1-LIVING-AREA__89676048.jpg)










