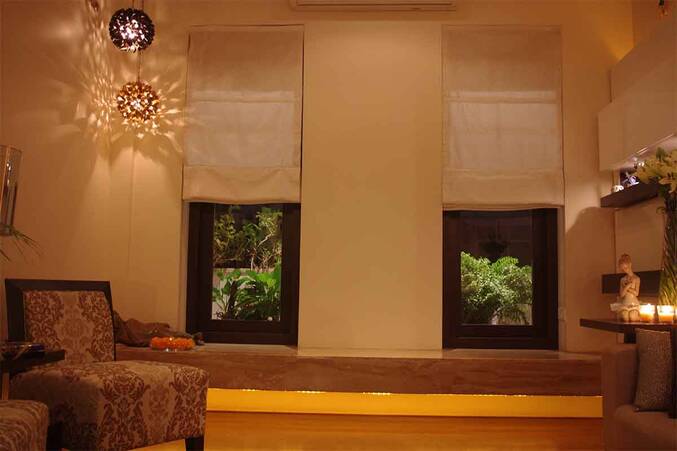Photographs: courtesy Design Inc
Khushboo and Kunal Khandelwal of Design Inc have always been committed to delivering responsive and responsible design solutions to all their projects, with each project coming out into its own unique character. This project threw up a challenge in accommodating the lifestyle of well-travelled, art aficionados and a cultured family spanning 3 generations into a small apartment. The house was opened up to its outside with large wooden windows, taking in maximum air and light. A singular design language is maintained to allow for seamless visual and physical connect between the spaces – to dissolve the small size of the apartment. Neutral shades of dark walnut veneer and white lamination allow for a crisp balance of lines and textures, reflected in concealed storages, display panels and niches incorporating art and artifacts – all coming together to form a clean modern elegant aesthetic and reflecting the personality of its owners.
1. The living room uses the tall wooden windows to bring in greenery and light abutting a marble seat. This seat is juxtaposed with a bar unit designed as interesting play of planes, lines and levels in white lamination and walnut veneer, with slit niches forming the main design element of the living space. A set of bronze and gold metal leaf pendant lights add a dramatic effect to the window wall. This is further complemented by the motif print armchairs.

2. The dining room is flooded with light through the sheer curtains on the large windows, adding an ethereal quality to the space. Rectangular black fabric lights are suspended over a black glass dining table complementing the neutral shades of the TV wall.

3. The dining room is designed with 2 main feature walls – both concealing storage with horizontal niches – through the play of planes, lines and levels in white lamination and walnut veneer– a continuation of the design language of the living room.

4. Large corner windows with motif blinds sit on a wooden ledge, to form the headboard of the bed in the master bedroom.

5. Striped orange and red glass tiles are arranged in a linear and geometric manner to give a seamless yet funky feel to the daughter’s bathroom.



















