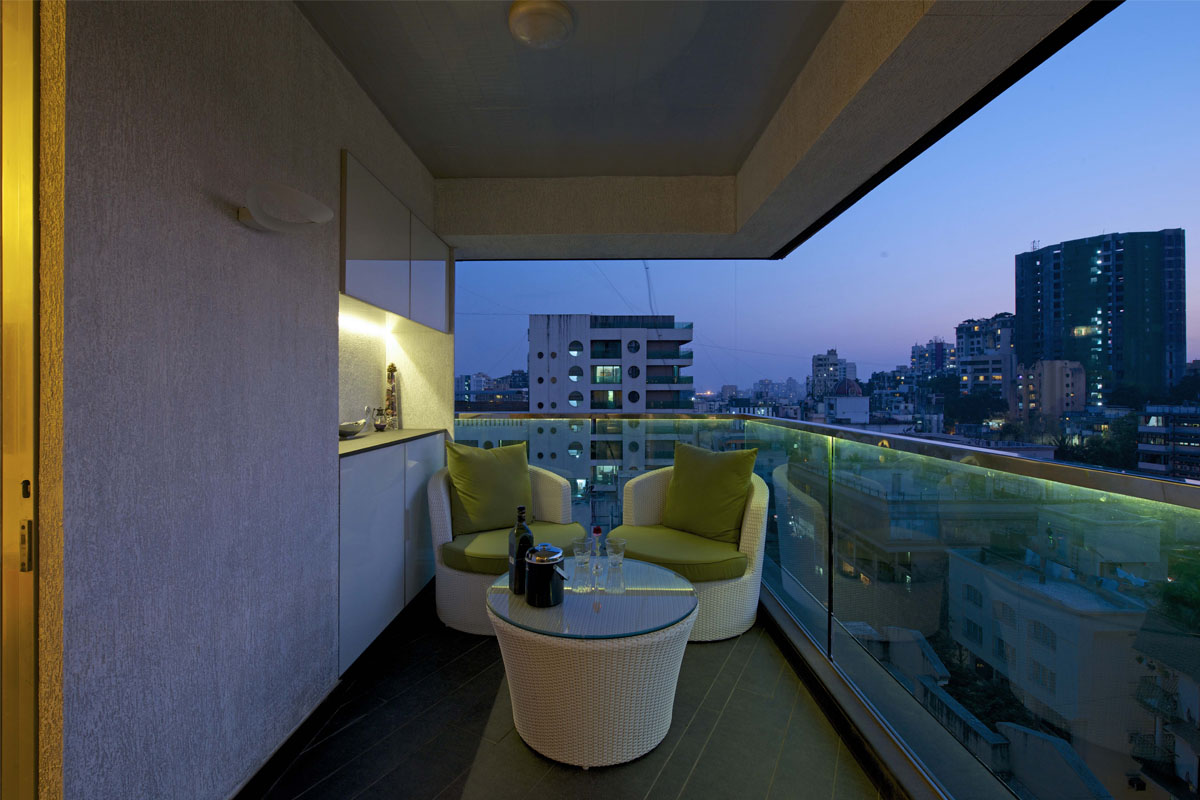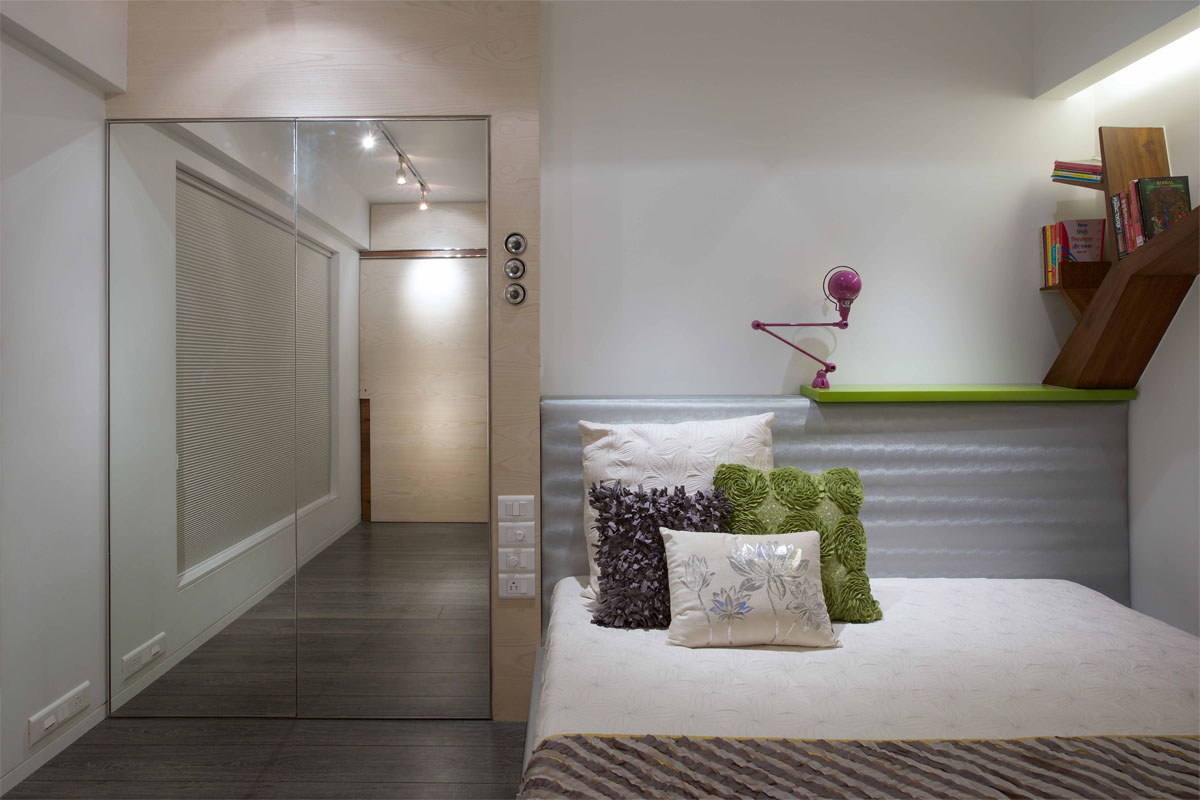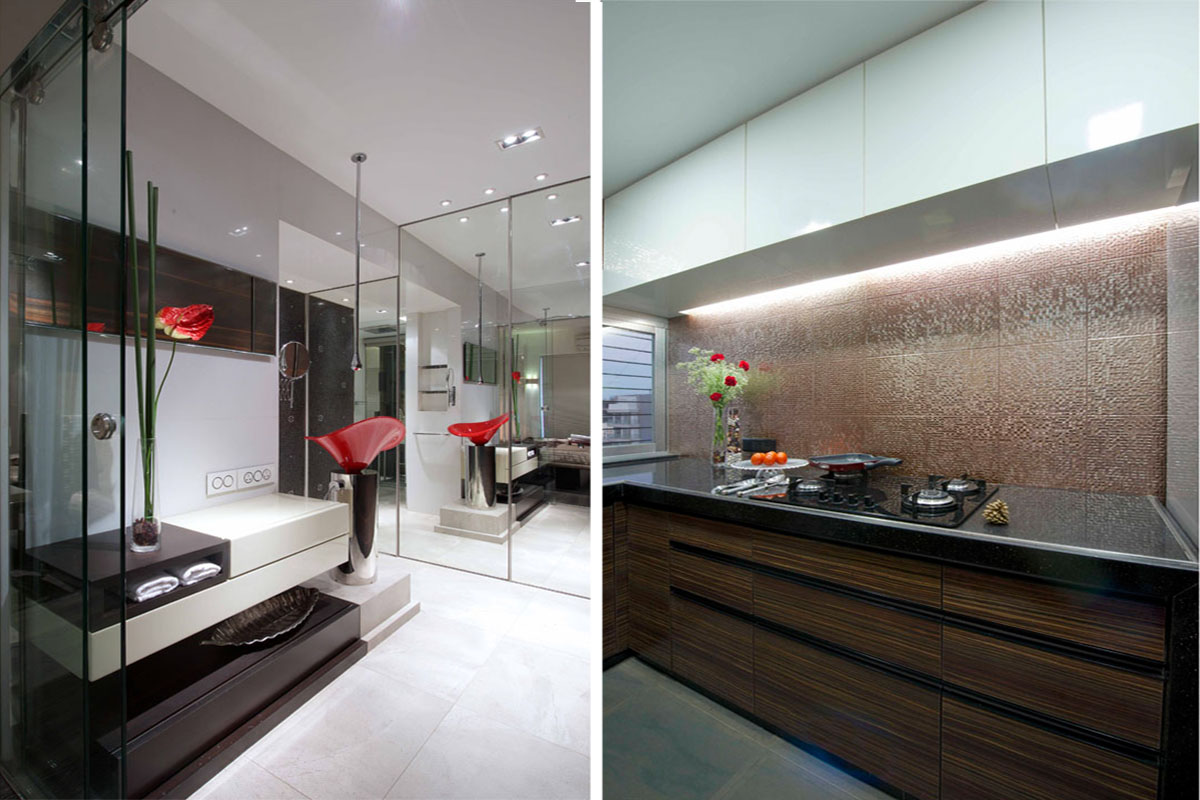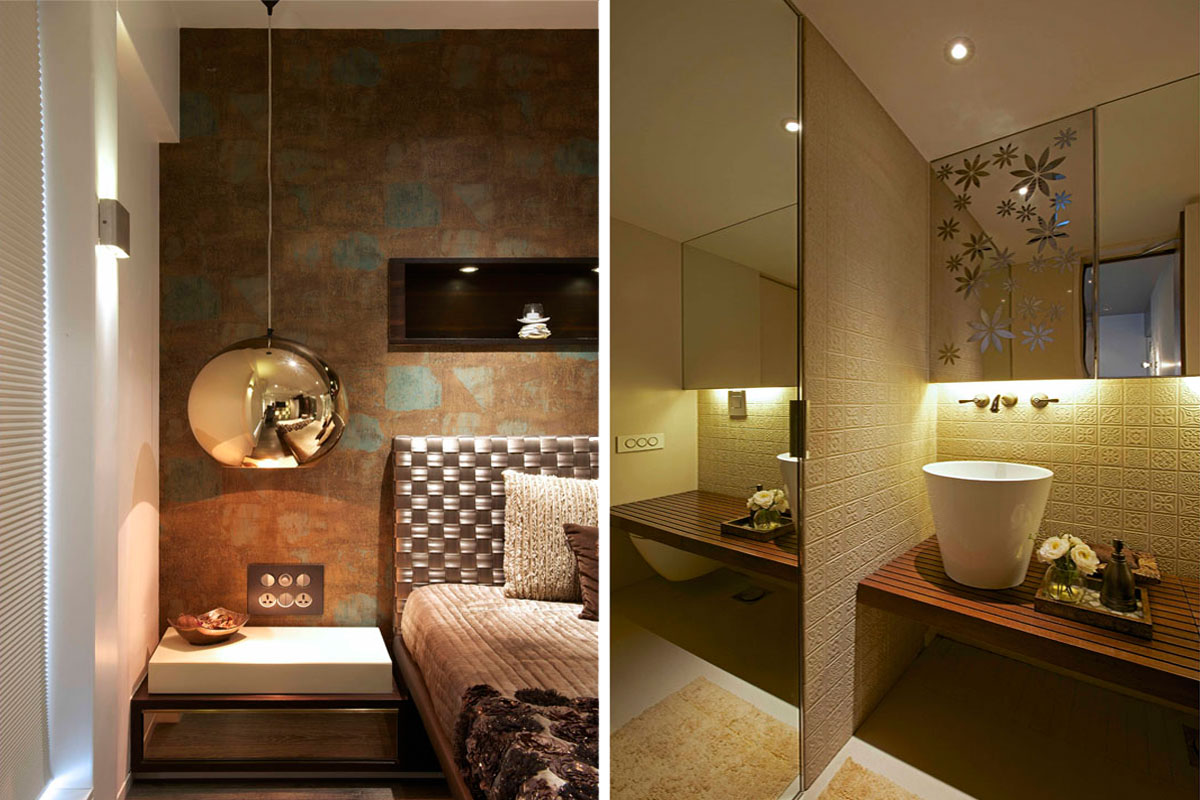Photographs: Sebastian Zachariah I Photographix; courtesy Amee Vora
In a space-starved city like Mumbai, architect Amee Vora of AV Fourth Dimension designs a sprawling apartment for a family of three. Keeping in mind the low maintenance requirements of the client, the architect has thoughtfully used features such as hidden storage, with individual spaces held together with unique design elements.
1. Lights glow beautifully against the glass in this living room, which also accommodates a four-seater dining space.

2. Accessible from the living, guest and master bedroom, this terrace with its alcove is perfect for a drink or two. Fungus and waterproof finishes have been used here to save the walls from getting decayed during monsoons. Unpolished black granite has been used for the flooring here. For safety reasons, the daughter’s room is not given access to the terrace.

3. Soft colours used in the daughter’s bedroom brighten up the ambience, leaving a calm effect.

4. (Left) The bathroom space was planned around the designer red floral washbasin. (Right) Metallic tiles used on the walls give a shimmering effect to the kitchen space.

5. (Left) Woven cane design provided to the backrest in this master bedroom is the main highlight here. (Right) Brown and rust shades have been used in the guest bathroom with subtle designs on the mirror.



ITIS2--lead-image__2061710043.jpg)















