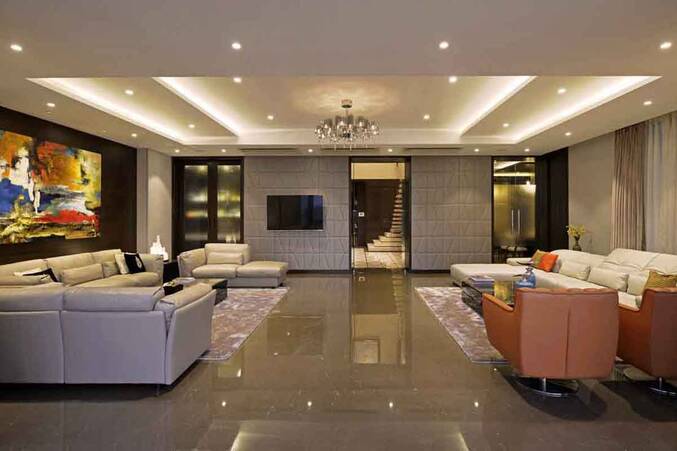Photographs: GA design; courtesy Shami Goregaoker
GA design executes a 5,000 square-foot sea-facing duplex apartment in Mumbai. Located on the 19th and 20th floor, the apartment has been designed keeping in mind the impeccable spacious layout. Muted colour palette used in different areas of the apartment gives it a subtle look and feel. A fine blend of opulence, perfect space planning and modern elegance strikes a balance in this luxurious space.
- Entrance lobby: Designed to evoke a sense of glamour and luxury, the double height entrance lobby is the most striking feature in this apartment. The floor is inlaid with marble and has a vertical back-lit onyx wall.
-Project-1---01-Entrance-lobby-Opulent-delight.jpg)
- Living room: This living area is adorned with Armani brown marble finish. Leather furniture in light colour adds a contrast feel to the space.
-Project-1---02-Living-room-Opulent-delight.jpg)
- Master bedroom: The master bedroom has a paneled back behind the bed which extends right up to the ceiling, touching down to the LCD unit.
-Project-1---04-Master-bedroom-Opulent-delight.jpg)
- Mother's bedroom : Leather paneling with mirror inserts forms the most striking feature of this bedroom.
-Project-1---07-Mother's-bedroom-Opulent-delight.jpg)
- Dining room: Characterized by warm tones, the dining area has a beveled mirror wall with a bench type of seating on one side and aesthetically designed dining chairs surrounding the dining table.
-Project-1---03-Dining-room-Opulent-delight.jpg)
- Son's bedroom: Monochrome theme has been used in the son’s bedroom. 3D geometric pattern used on the bed back wall gives an interesting twist to the space.
-Project-1---05-Son's-bedroom-Opulent-delight.jpg)
- Daughter's bedroom: Mirrored wall with an abstract pattern is the main highlight of the daughter’s room. Dominated by white colour, this room has minimal furniture like bed, side table with storage and study table to cater to the inhabitant’s needs, giving it a clutter-free look.
-Project-1---06-Daughter's-bedroom-Opulent-delight.jpg)




-Nikoo-Interiors-by-Parushni-Aggarwal--Urbane-orientation__553169606.jpg)













