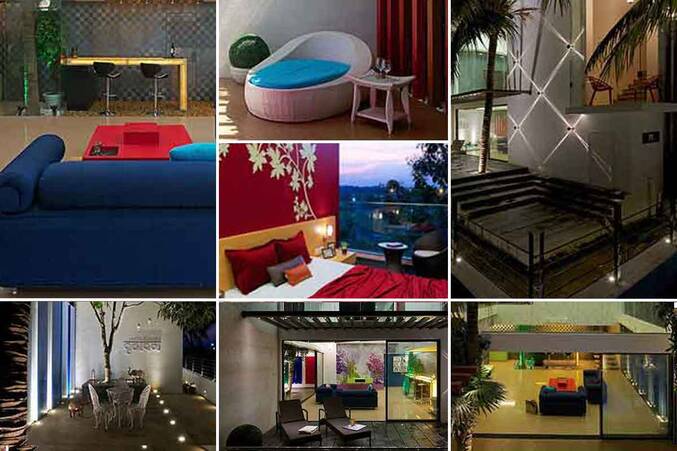Photographs: Sebastian Zachariah I Photographix
Design Support: Amrita Slatch
Architects Anu and Prashant Chauhan of Zero9 architecture and design studio recreate magic with a leisure home surrounded by greenery. Incorporating palm trees in the interiors and exteriors coupled with intelligent use of natural light and skylights are elements that give character to this weekend space. The design language used in different areas of the house helps in capturing stunning exterior and interior views.
1. This weekend home is lit up from the top. The interiors are well segregated by walls and surrounded by greenery.
E_SZ30553-Nature-inspired-living.jpg)
2. Design process was planned giving importance to the trees around. This is how two palms became a part of the front-open space.

3. Palm tree wrapped around the vertical pergola in the verandah protects the space from sunrays adding to the aesthetics of this space. The double-height living room aids to let in in natural ventilation. To get the best of natural light, mid landing stair case was created.

4. On one side, the living space is covered at the verandah and incorporates an open jacuzzi on the other.

5. The master bedroom faces the south-west direction and is accessible from the living room. The coconut trunk enclosed in a glass cubicle helps you to enjoy the raindrops during the monsoon season from the bedroom and plush seating enables to view the evening sunset.

6. (Left) Intelligent use of skylights on the façade result in patterns that make this area standout compared to other areas in the entire structure. (Right) To ponder on old memories of the ancestral home, seating area has been placed below the mango tree. Balconies in the weekend home are designed in such a way that it offers spectacular views of the exteriors as well as the interior spaces.

7. Skylights form a unique feature of the master bathroom as well. The bottom part of the palm frond is beautifully illuminated with lights.





ITIS2--lead-image__2061710043.jpg)












