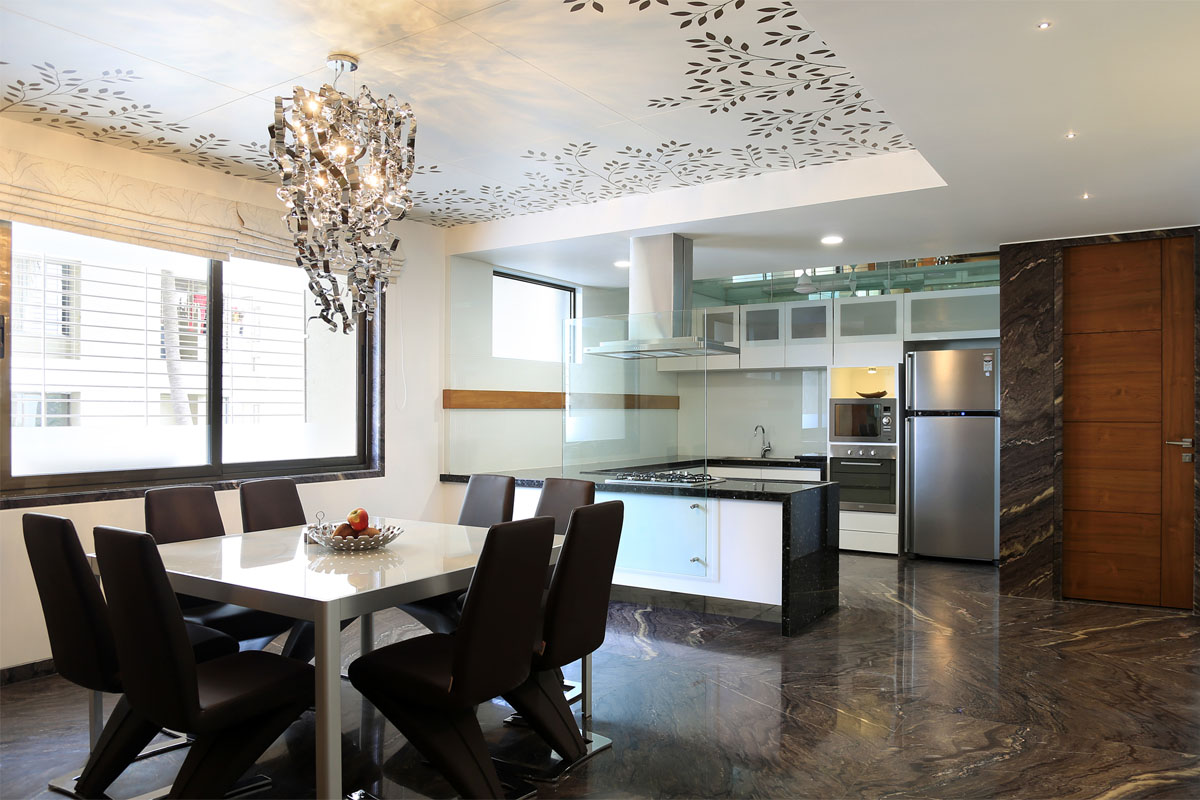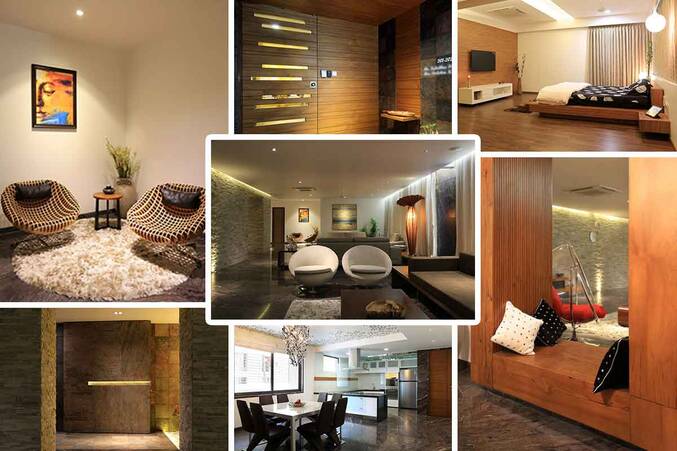Photographs: Kamal Bengali' courtesy.DWG
The beauty of this plush 3,668-square- foot family residence in Surat designed by Design Work Group (.DWG) lies in the usage of natural materials such as katni stone, marble chips, slate stone, etc. Minute details such as lighting and textures have been given lot of emphasis in this spacious apartment. All these elements give this space a warm feeling that is perfect to relax after a tiring day.
1. Uneven stone arrangement gains focus in this living area. The use of katni stone is the main highlight here apart from stone wall cladding. The living area also comprises of an informal and formal area minus any separation wall or barriers in between.

2. (Left) For reverse lighting effect in the foyer area, slate stone with natural shades and textures have been used on the walls with openings on both sides. A natural wooden ledge is fixed parallel to the end wall. The little area below the ledge has marble chips embracing the Zen style. Brass idols placed on the ledge gain prominence thanks to the backlights. (Center) An informal sitting area is made here. It connects the living and dining room. (Right) This additional sitting area was created to accommodate additional people during festivals and puja.

3. Natural texture of slate sheet has been used for the main door. The illuminated niche, which funtions as its handle, brightens the door and highlights its texture even further.
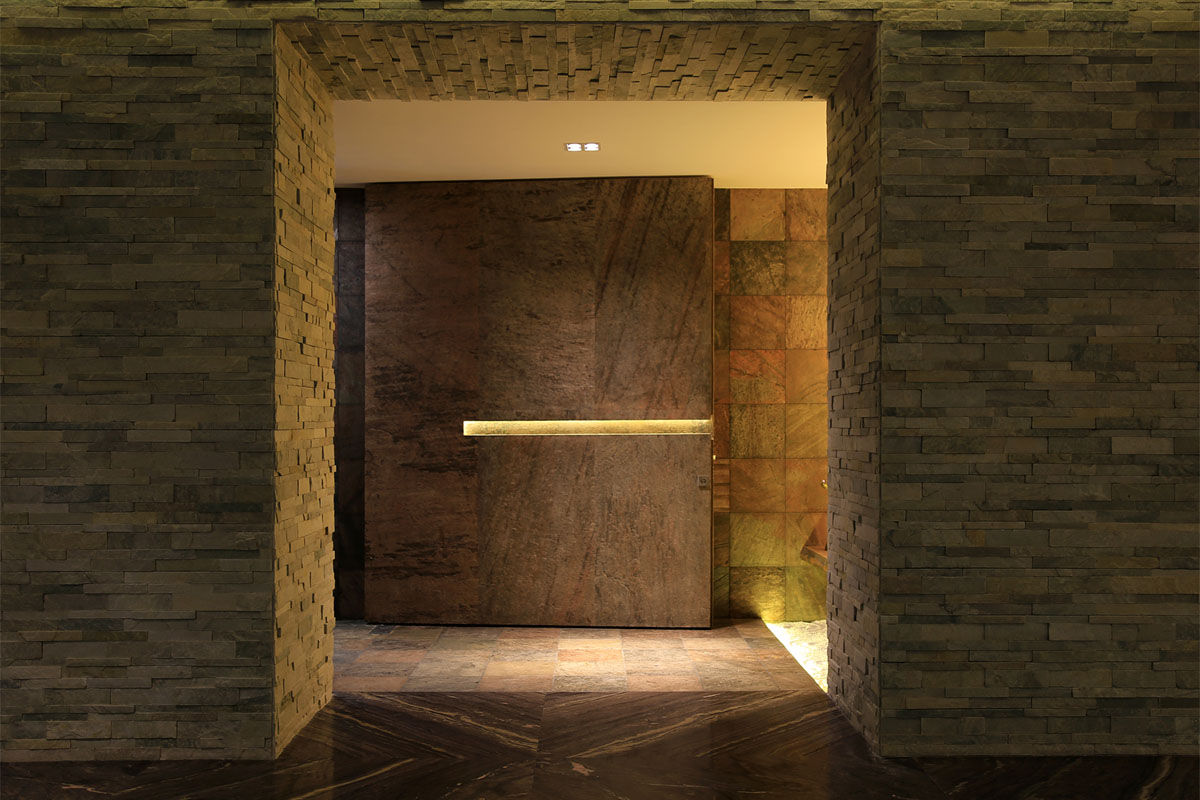
4. The lift lobby is clad with slate stone that gives a natural texture and finish. Here, the clever placement of wooden pattis gives an interesting twist to simple finishes. This area acts as a pre-foyer and is located in front of the lift which leads to the main foyer and then the living room.
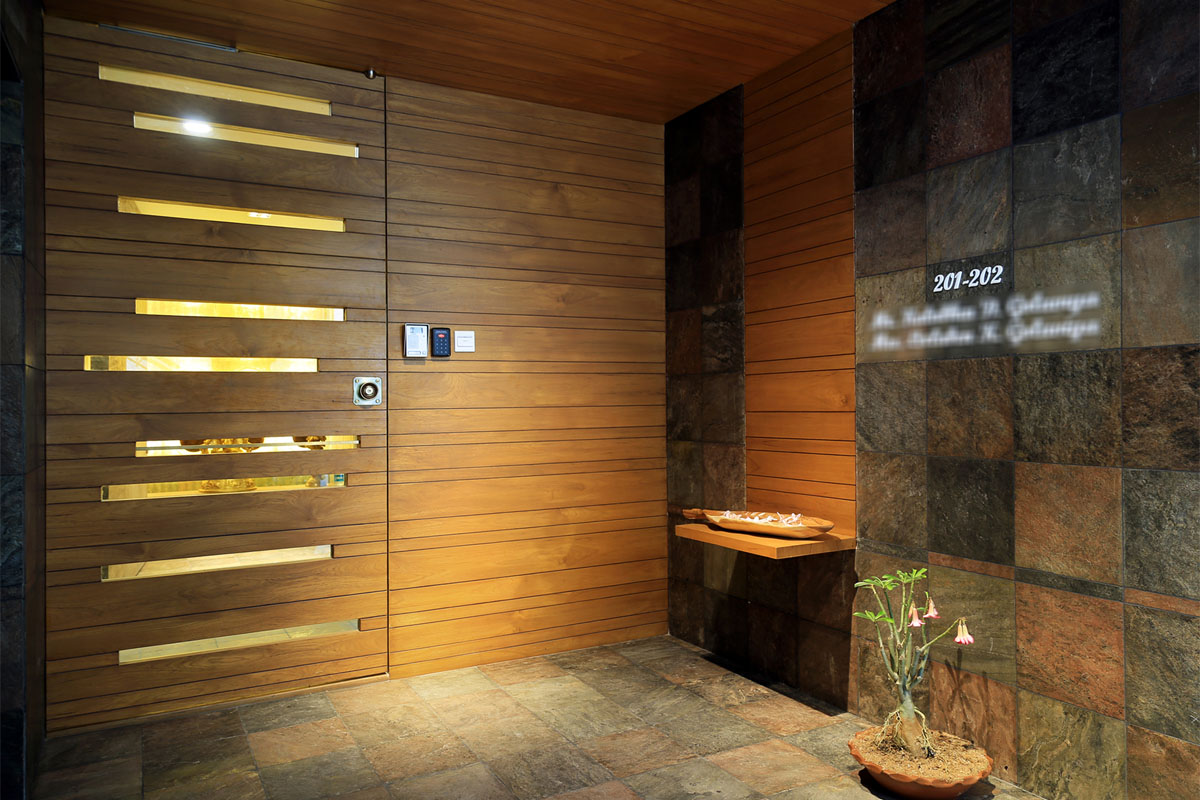
5. This has been designed using the core of plywood on the walls. To match the colour of the ceilings and walls, contrasting colours of white has been used throughout.
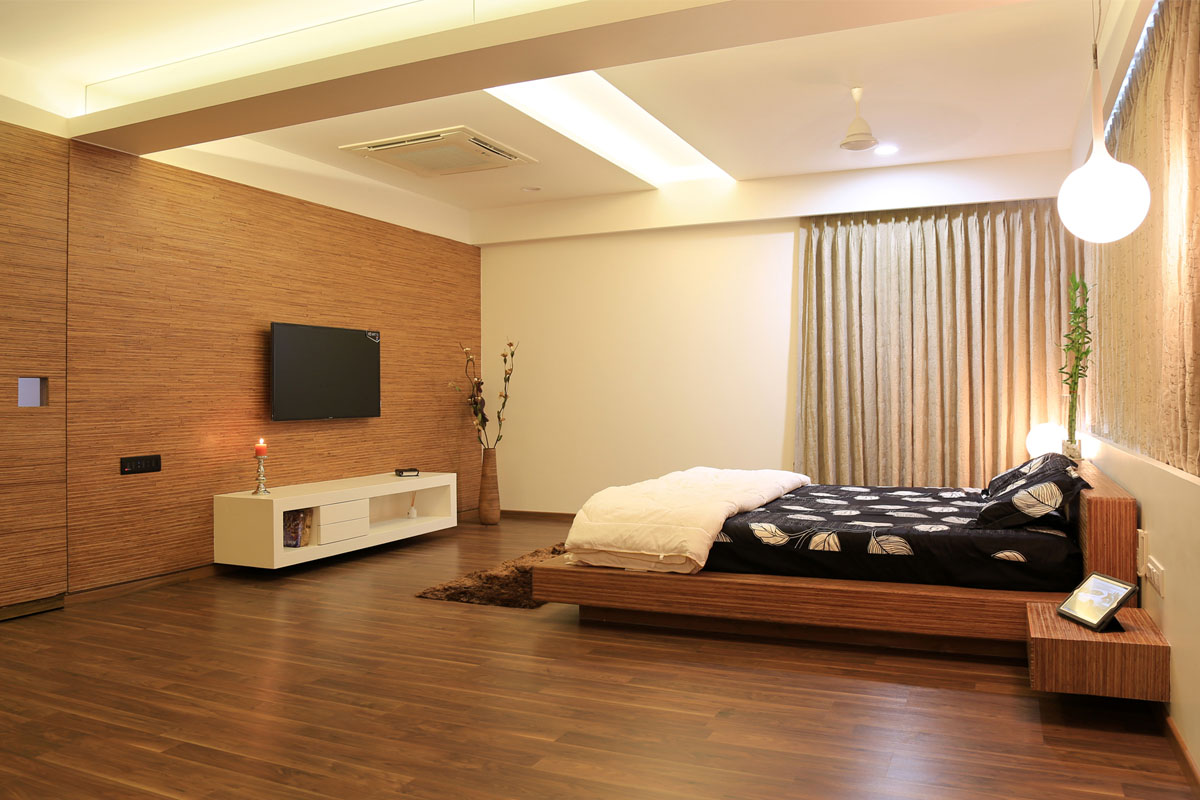
6. Eight members can be accommodated in the dining area. The chandelier brings elegance to the space. The kitchen has been kept very simple and features Corian, matte paint, white back-painted glass, aluminium profiles and granite.
