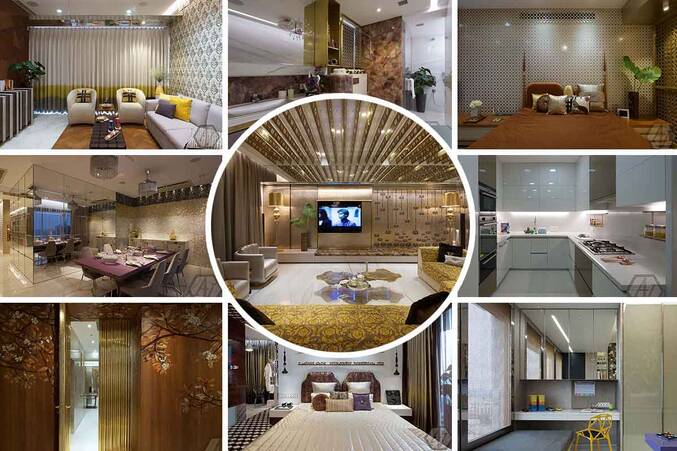Photographs: Sebastian Zachariah;
courtesy architect Amee Vora (AV Fourth Dimension)
Architect Amee Vora of AV Fourth Dimension has designed an award-winning residence bringing out the essence of Indian tradition. Adhering to the needs of the client, the residence exudes a charm that spells luxury to the core. Incorporating modern elements, the space blends artistic forms with the interest of the occupants to create a contemporary space.
1. Handcast brass doors fixed against the wall has been decorated with semiprecious stone on wood and hand inlaid wood.

2. To add an exotic look to the family space, Ikat textile panels and soft furnishings have been used here. Handmade and handpicked furniture ensures complete comfort to enjoy time with family.

3. This formal living area is full of dramatic elements.Walls are decorated with nickel-plated brass panels that gives it a beautiful effect. The ceiling stands out for its sheet brass rafters that are lit up to enhance it further. Sofas with upholstery in Versace print add an element of luxury and glamour to this living space. Motorized sliding screen visible in this space shows how modern elements seamlessly blend well with traditional elements here.

4. This dining area can accommodate 8 members. This space has a flawless finish and is connected to the living area.

5. A calm mood is brought to life in this bedroom with the Mahesh Baliga installation placed near the bed wall. Stone marquetry on the floor and ceiling tie this space together and suspension lamps draw attention to the bird art that beautifully hangs on the wall behind the bed.

6. (Left) The room serves multipurpose use with attached dresser and bath. It also injects vibrancy into this space. (Right) This dresser space is highlighted with marquetry wireframe in cut mirror.

7. Bright colours adorn this kid’s room. Safety has been given prime importance here.

8. (Left) Mirror in a unique shape adds a fun touch to this kid’s bath space. Inlay work of semiprecious stone on marble completes the look. (Right) This dressing room has wooden wardrobes for men and women. Sliding shutters have polycoat finish and semi-precious stone inlay in the same pattern.

9. This guest bedroom has been designed keeping in mind the subdued palette of the house.

10. Luxury elements such as CNC-cut brass screen near the window and wooden bed add glamour to this bedroom. The screen pattern is repeated on the wall behind the headrest giving a matching look to the space.

11. Beautiful lassa white and peach quartz apart from the sanitary fixtures in state of the art designs is the main highlight of this bathroom space.

12. To carry out day to day chores with ease, the kitchen has been divided into different zones leaving ample space for people to carry out different kitchen activities at the same time.

13. This is the formal bathroom attached to the living and dining space. It is adorned by a hand fresco on silver foil finish.



















