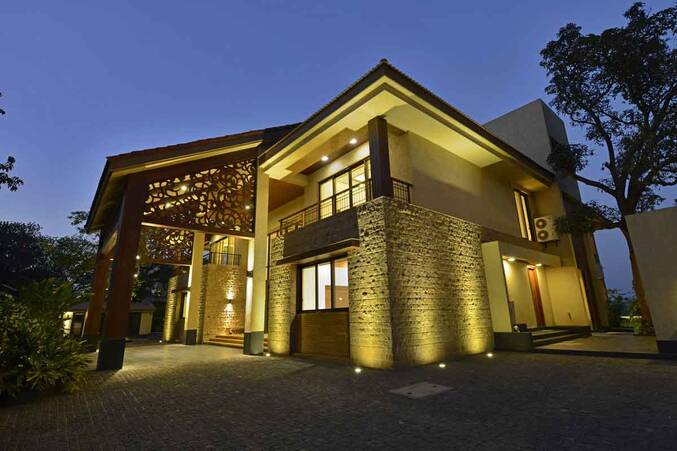Photographs: GA design; courtesy Shami Goregaoker
GA design creates a home away from home for a client in a spacious bungalow in Khandala. Taking advantage of the stunning view of a valley, the climatic conditions in the rain lashed location was taken into consideration while designing this space. Natural wood and stone with textured tiles adorn the bungalow, giving it an inviting and eco-friendly feel.
- Living Room: This living room with its double height opening gives access to the picturesque Khandala valley.
-Project-2---02-Living-Room.jpg)
- Family Room: Enjoy a perfect get-together in the home theatre that doubles up as a family room with a capacity to accommodate 20 people and a 76 inch curved television.
-Project-2---03-Family-Room.jpg)
- Son's bedroom: Built-in bed in Travertino with a coconut shell pattern on the bed back wall accentuates the son’s bedroom in a unique way.
-Project-2---05-Son's-bedroom.jpg)
- Master Bedroom: Italian marble mural is the main highlight of this master bedroom. The floral motif is in relief and the rest of the mural has a chipped pattern created by expert artisans.
-Project-2---04-Master-Bedroom.jpg)
- Parents' bedroom: This ground floor room with twin beds has a built-in platform. Rust colour wall adds an earthy feel to this space.
-Project-2---06-Parents'-bedroom.jpg)
- Exterior: The porch with sloping roof is supported with columns and finished with wood, while the jaalis used here allow light to filter through.



















