Photographs: Sebastian Zachariah; courtesy DIG Architects
Architect Amit Khanolkar of DIG Architects transforms a 2,500-square-foot apartment into a luxurious abode. Converting residual space into useful areas is an important highlight of this apartment. With the use of striking colours, the apartment was able to achieve a rich and modern aesthetic look.
1. Characterized by contrasting colours, the living room with white marble flooring stands out against the dark back-painted glass. The LCD panel acts as a concealing unit for the bar, and custom-made sofas and the sliding lamp adds a contemporary feel.
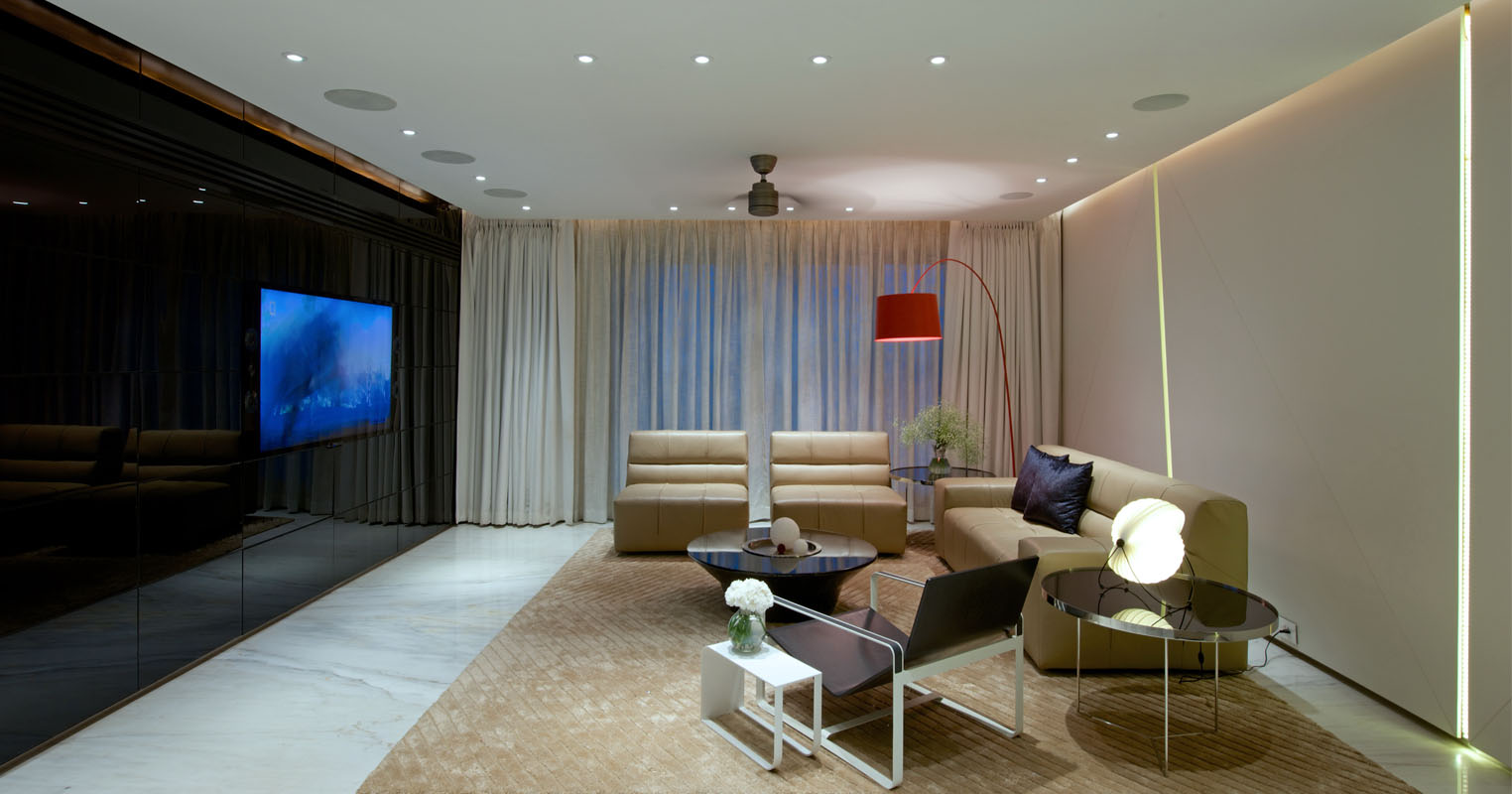
2. The storage space in the son's bedroom has been cleverly done with the study table below the bunk bed. This compact room has a flight of stairs leading to the bed that also serves as storage space.
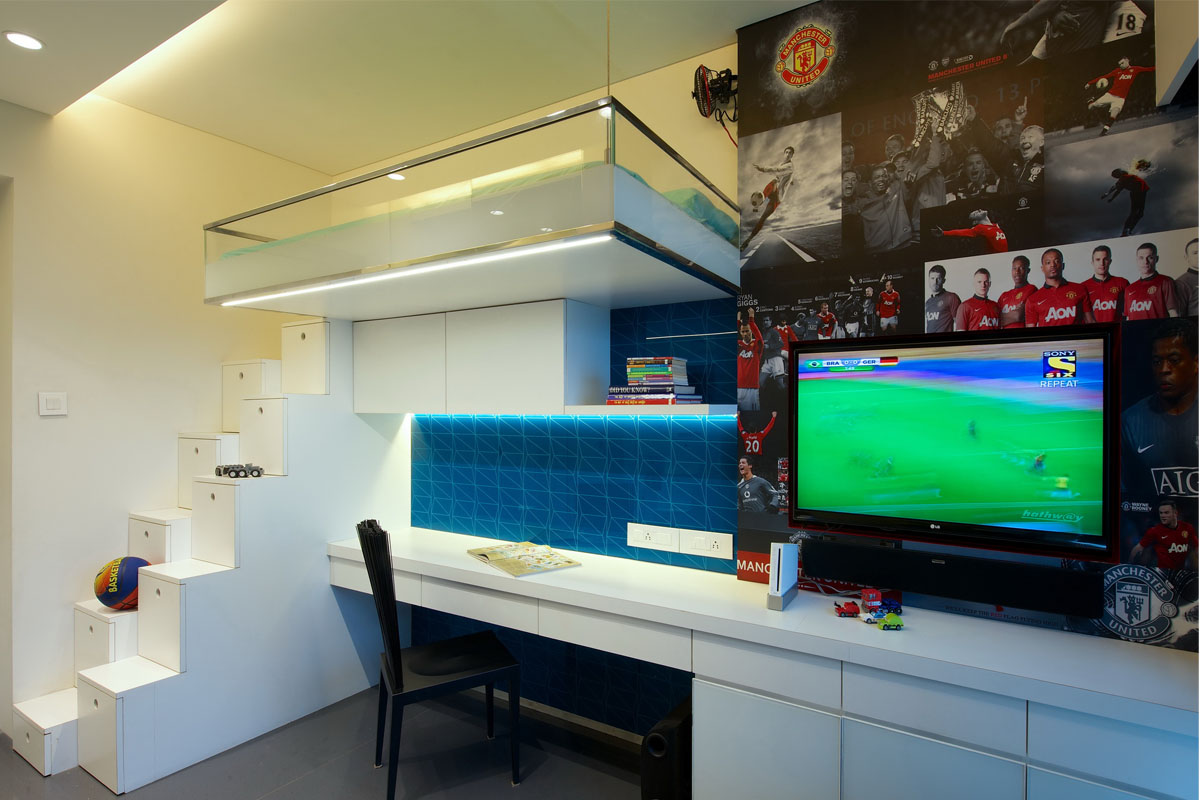
3. Wooden flooring adds warmth to the study area. The false ceiling has white back-painted glass, whereas the shutter of the storage space are adorned with dark-shaded back-painted glass.

4. Keeping the client's daughter's favourite colour in mind, purple finds prominence in her space. Light pendants and fancy artwork highlights the space. To add a fun element, printed origami pattern is placed on the dresser. Also, the ceiling and walls in grey tone adds a touch of warmth.
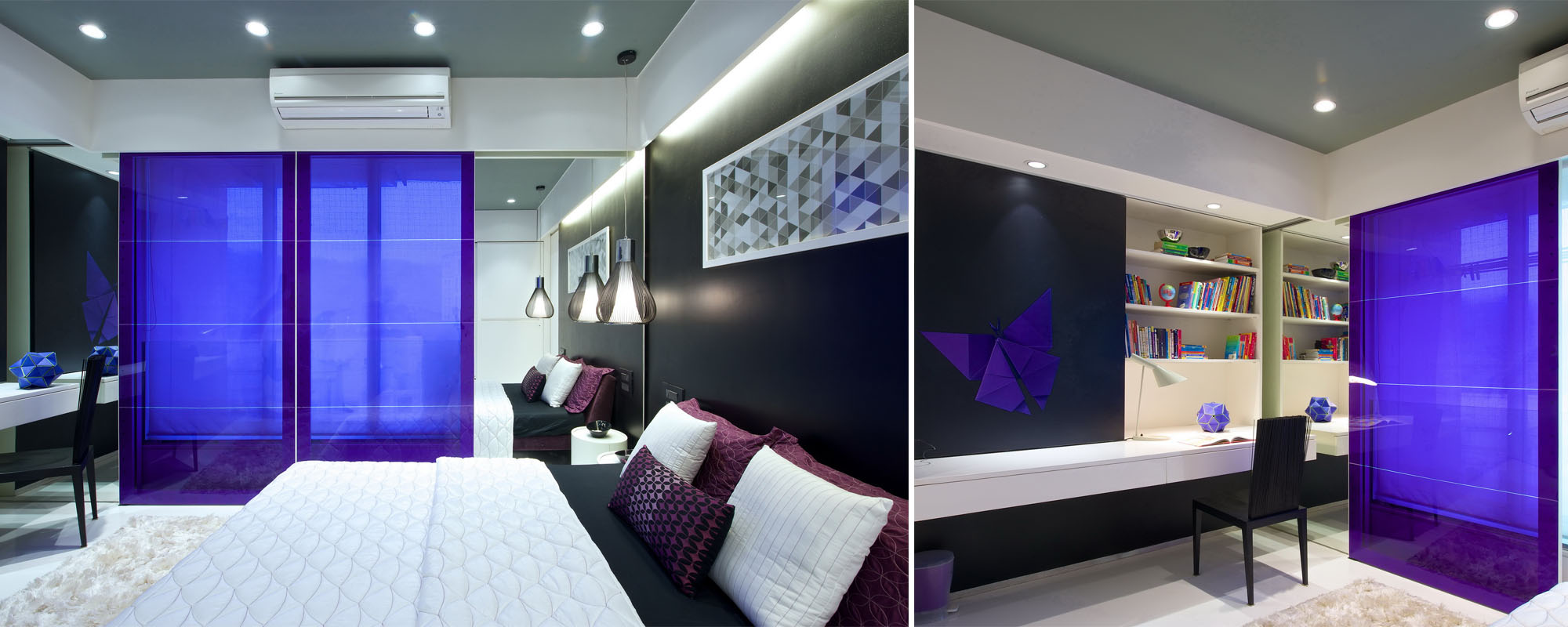
5. Wooden panels and floors make the master bedroom stand out. Old Burma teakwood has been used for ceiling. Fulfilling the requirement of the client, full-length mirrors were used for the bathroom and wardrobe door whereas the residual space was converted into a walk-in wardrobe.
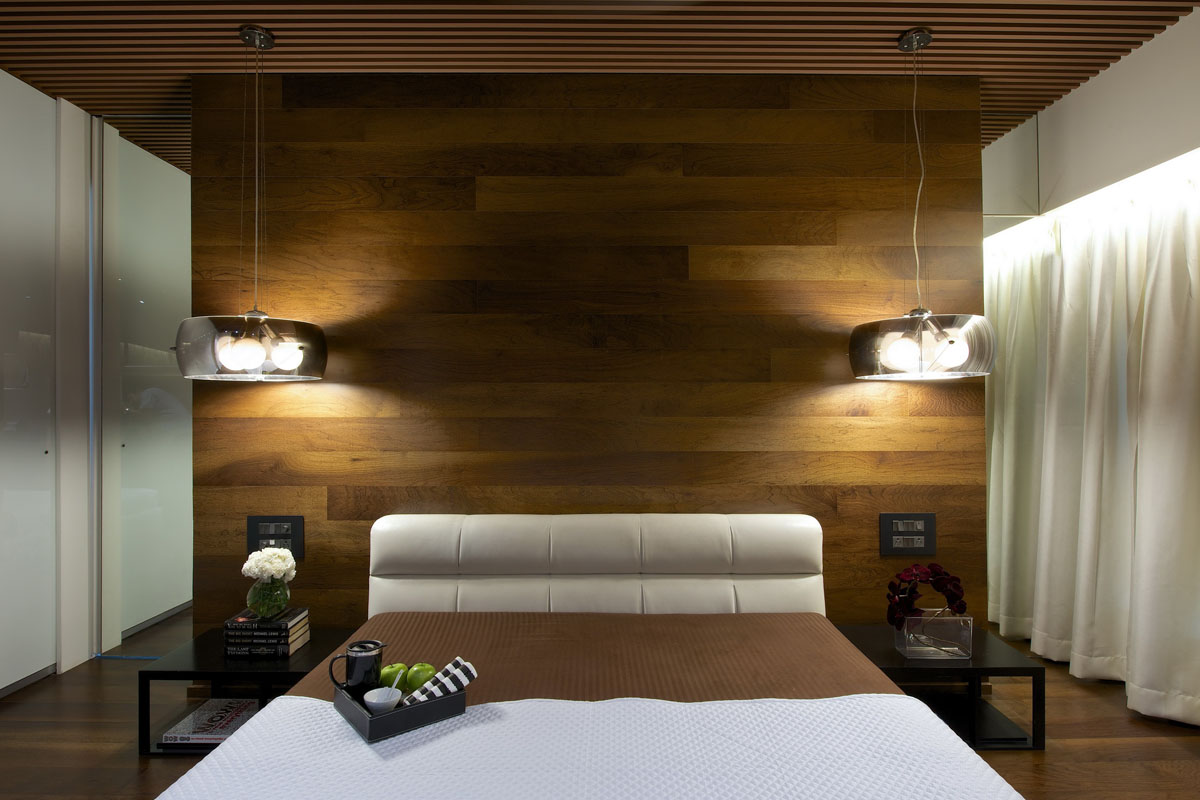
6. Back-painted glass in parrot green gives a vibrant feel to the kitchen against sober colours used for countertops, storage and flooring areas. The sliding window here offers enough room for ventilation and light.

7. The wall and floor cladding of the bathroom has been done in deckwood planks. For the overall cladding, Italian travertine stone has been used with mirrors to make it appear spacious. The designer faucets here add a contemporary touch.
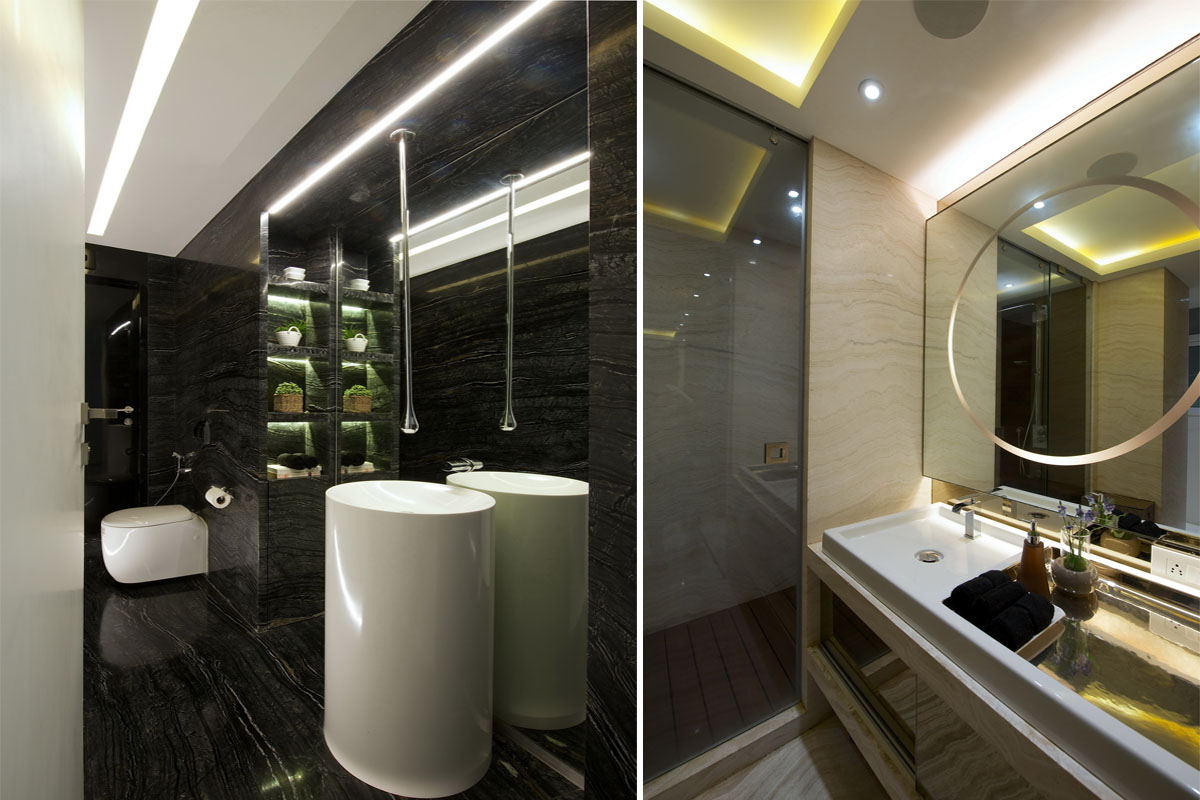


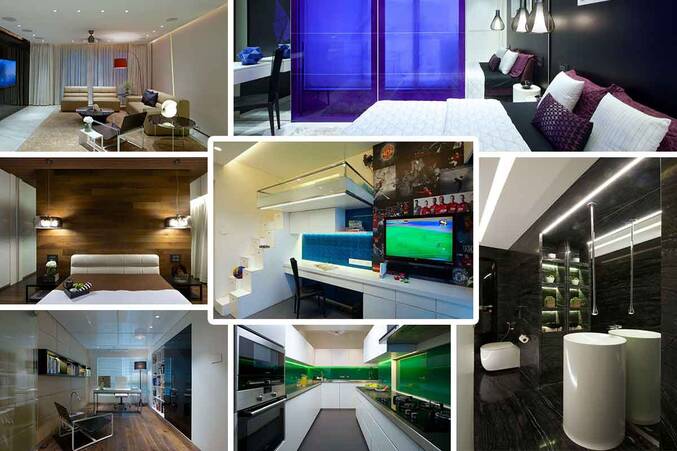



-DSC_0356_Homeonline-Spatial-density__1207209629.jpg)










