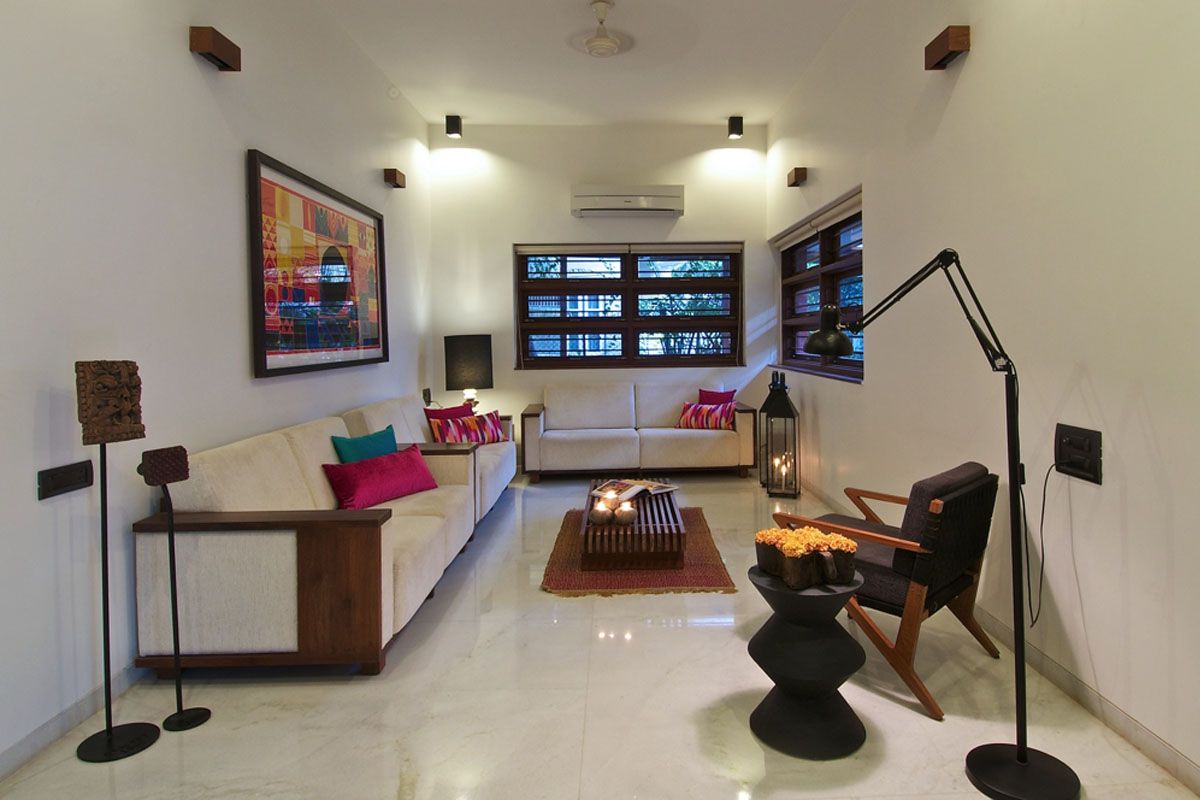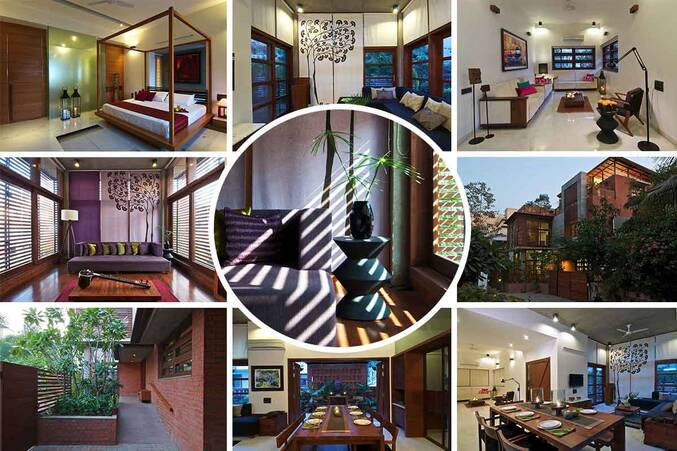Photographs: Sebastian Zachariah I Photographix; courtesy HPA
Embracing sustainability to the core, Hiren Patel Architects (HPA) designs a house that portrays an excellent amalgamation of architecture and technology. The fundamentals of green living, such as big openings to let in natural light, were followed in this project. Designers used only renewable and earth-friendly materials such as wood and bricks and stayed away from toxic materials to prevent harm to the workers during the construction process.
1. To make the house energy efficient, the external facade of the house is designed in such a way that it promotes natural light and reduces heat indoors.
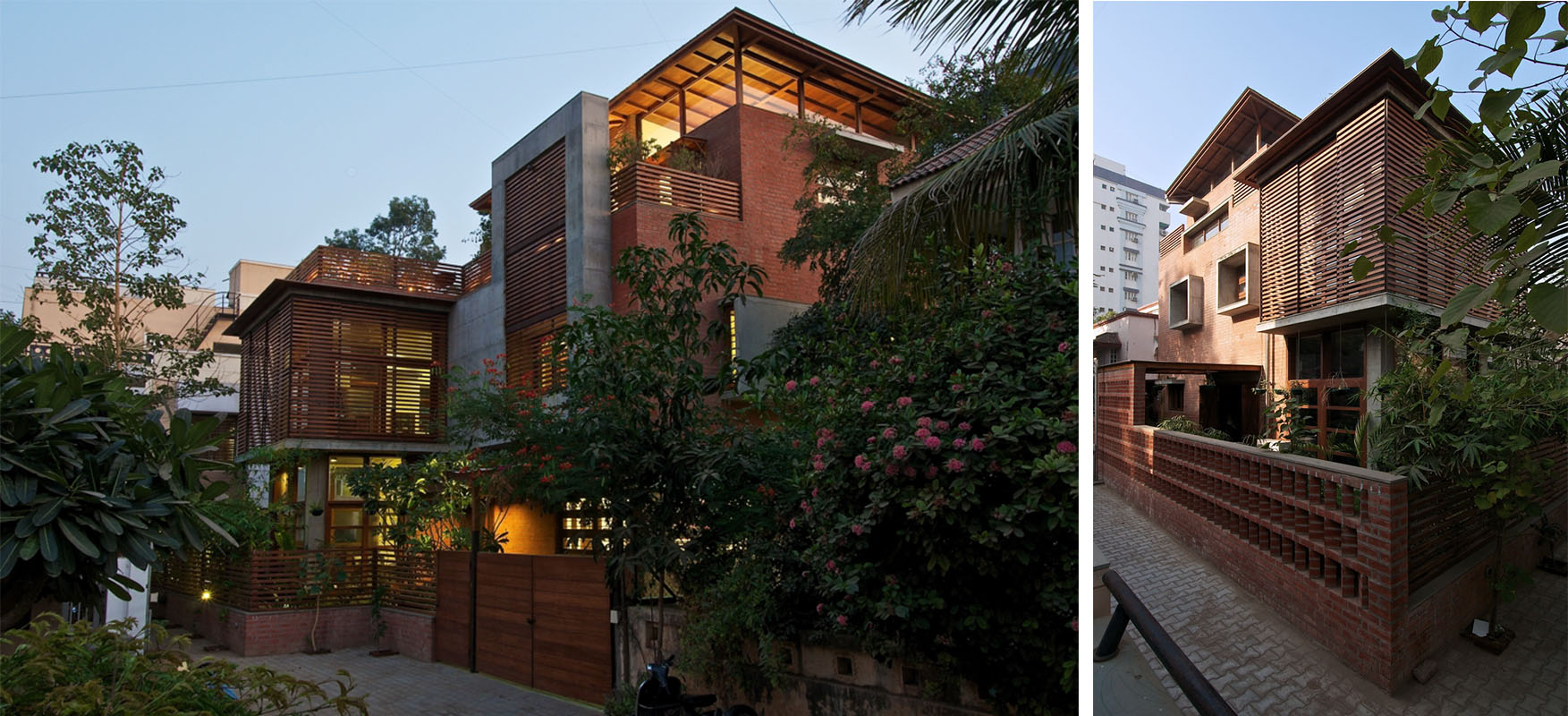
2. This is the ramp leading towards the formal living area.
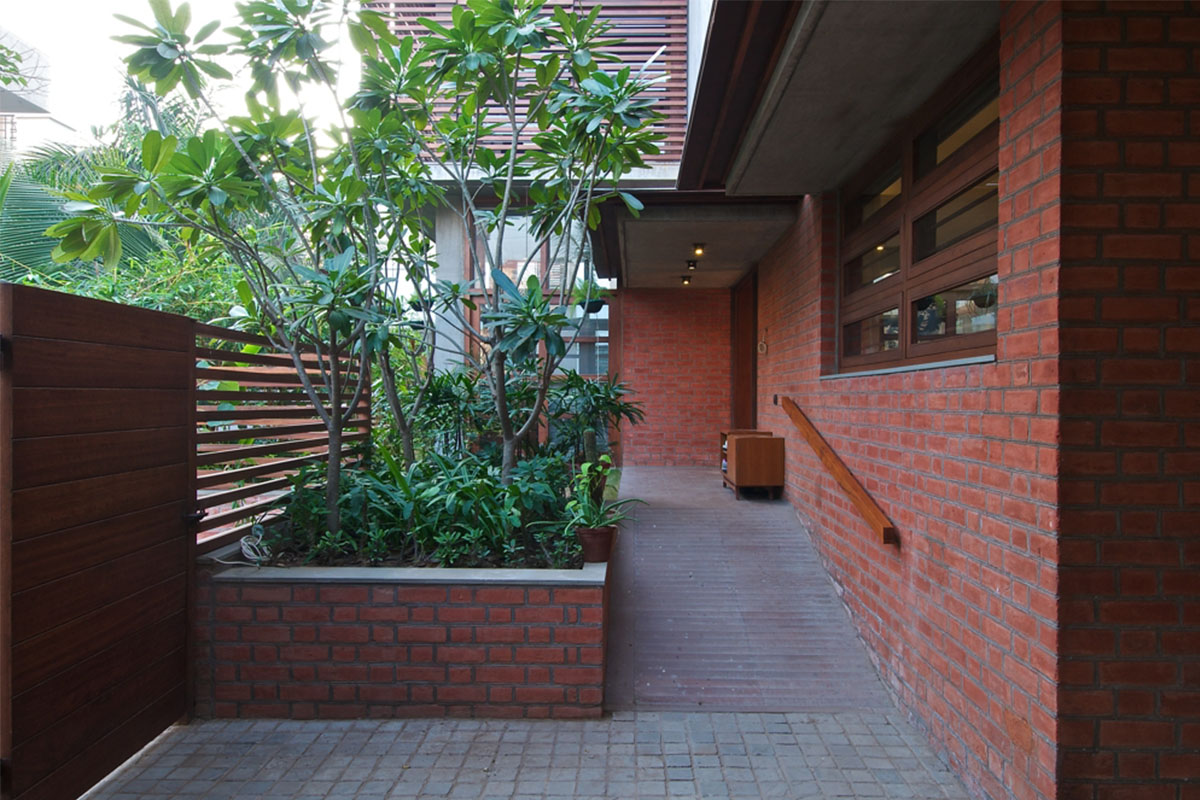
3. Infusing elements of green, this family room located on the ground floor is surrounded with green plantation and big openings. This feature makes the space even more desirable.
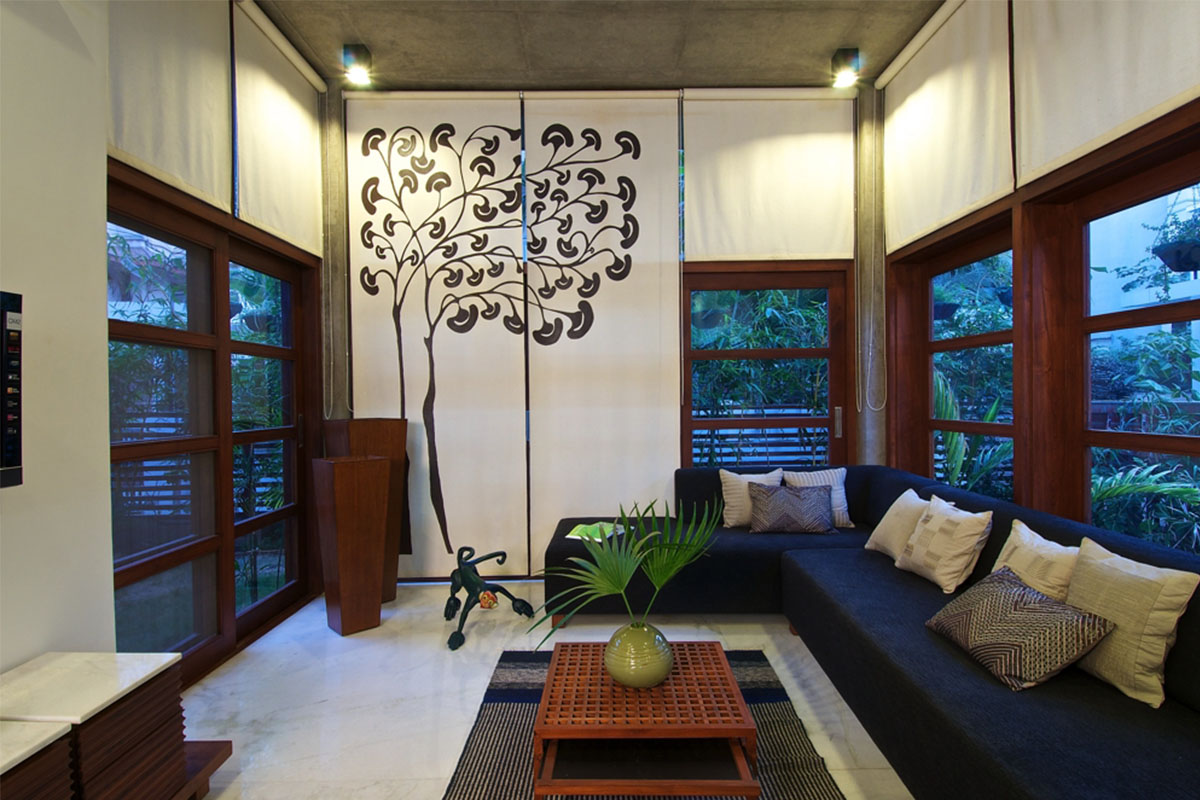
4. Here, the dining area that acts as a connecting point between the family and living area is facing the ‘Buddha Court’.

5. To let in natural light, the ceiling in the bedroom has been elevated.
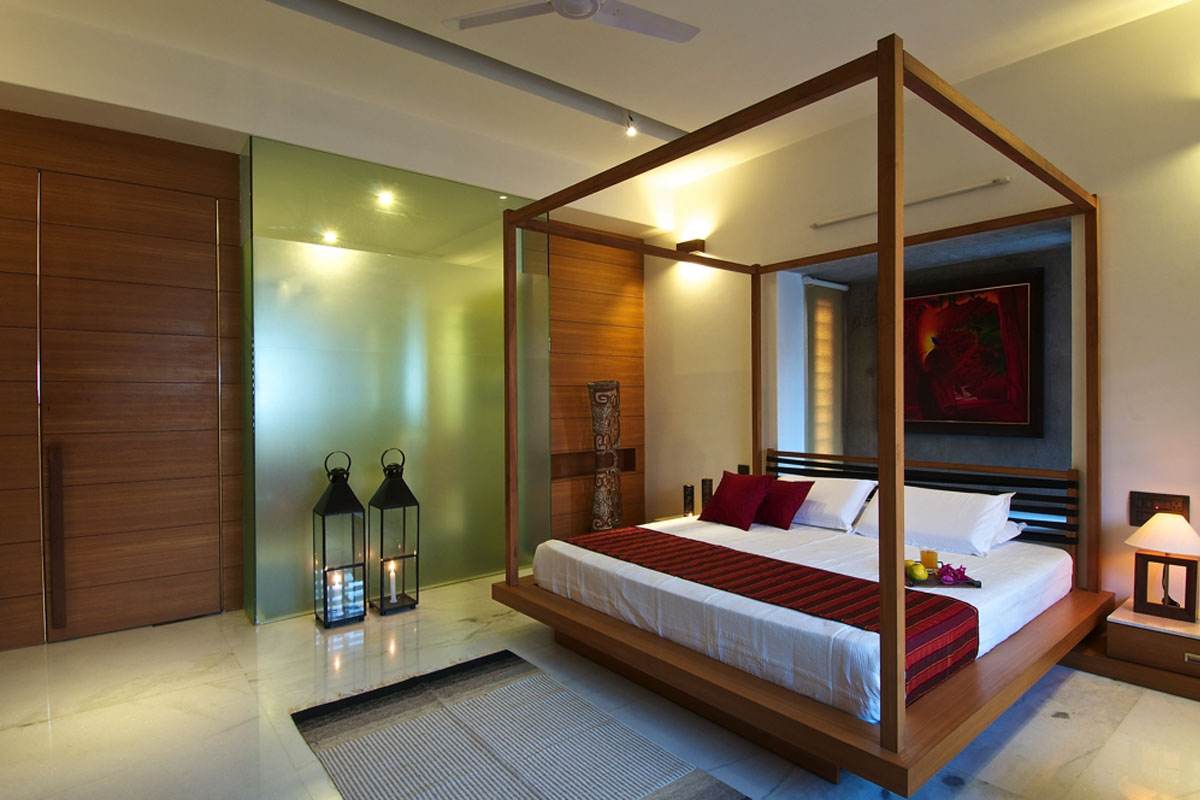
6. The unique design of the wooden screen in this hobby room allows sunlight into the house keeping it cool by casting shadows that change through the course of the day.
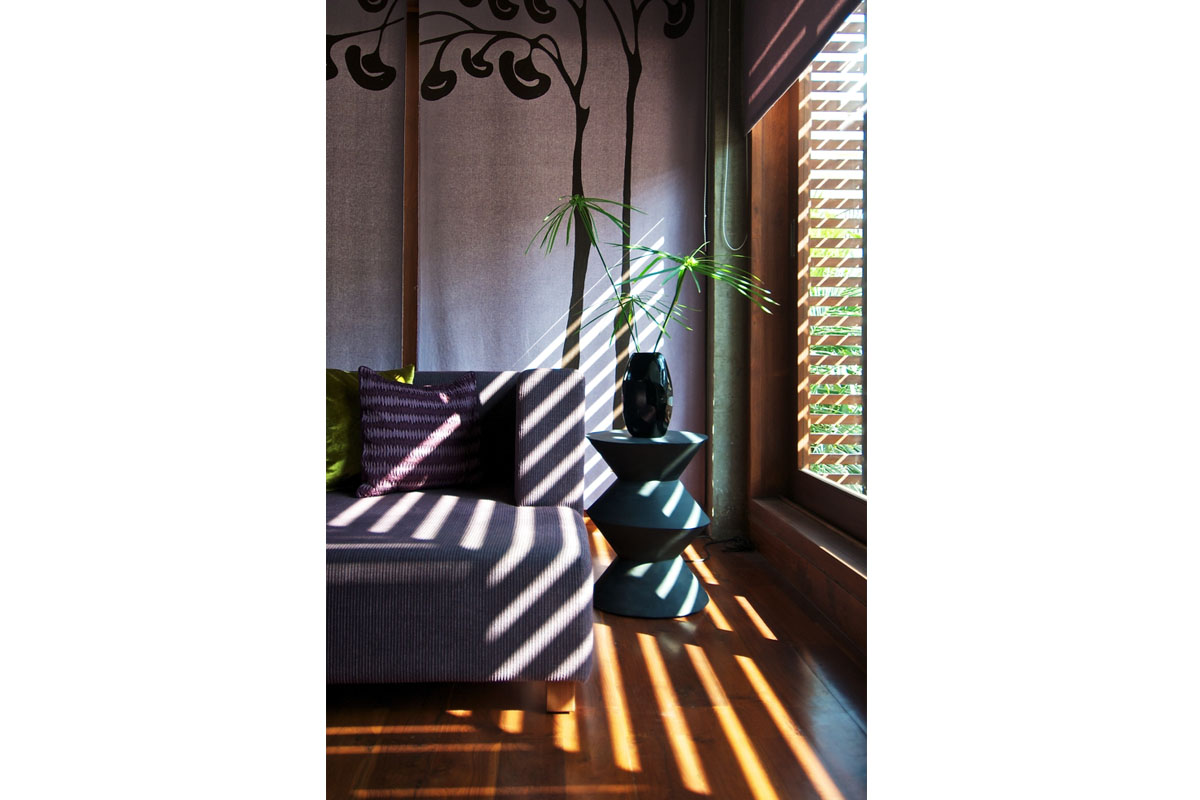
7. This room has a harmonious touch keeping the musical interest of the client in mind.
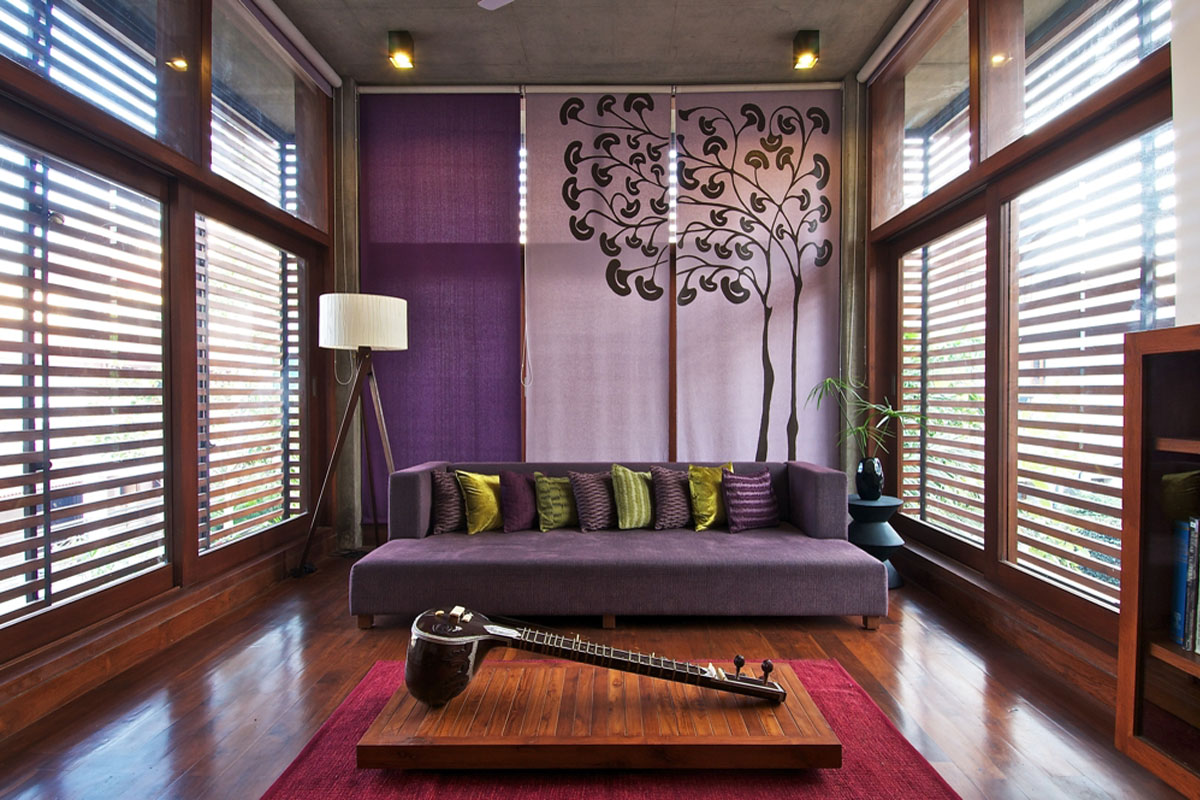
8. Carefully placed objects and artworks against the serene white background brighten this living area.
