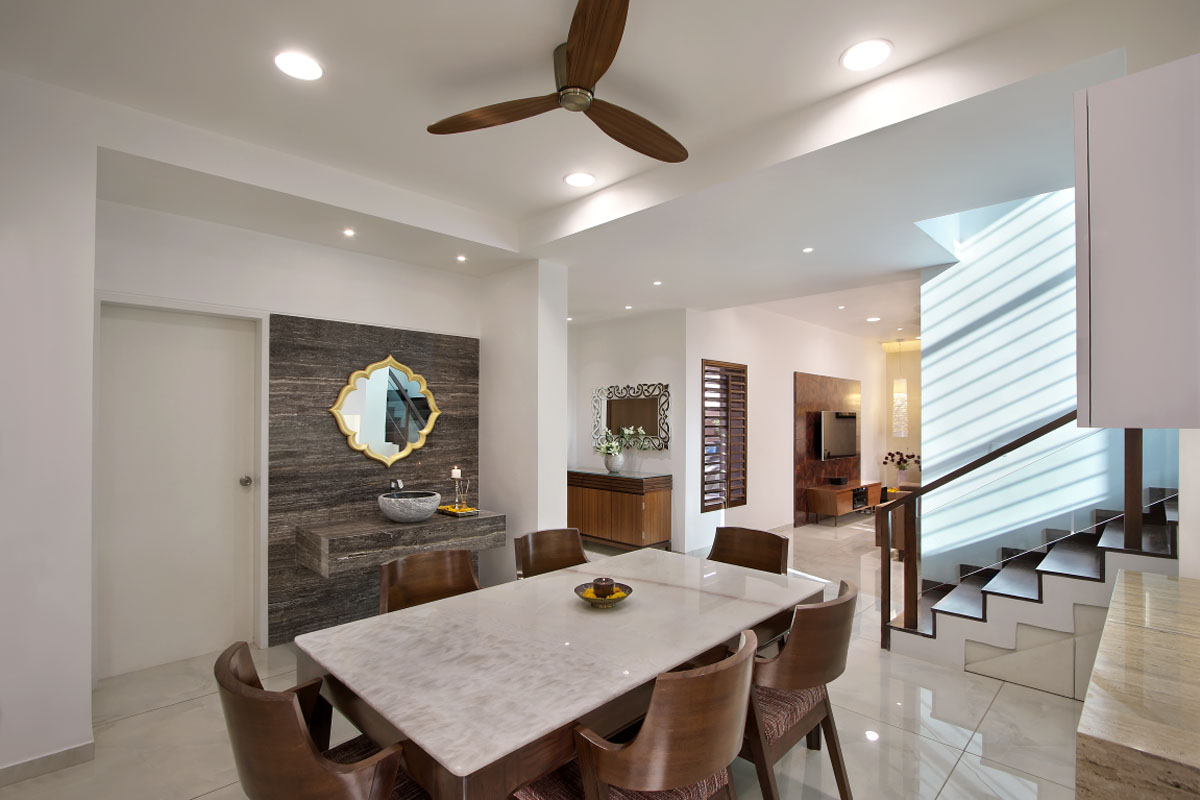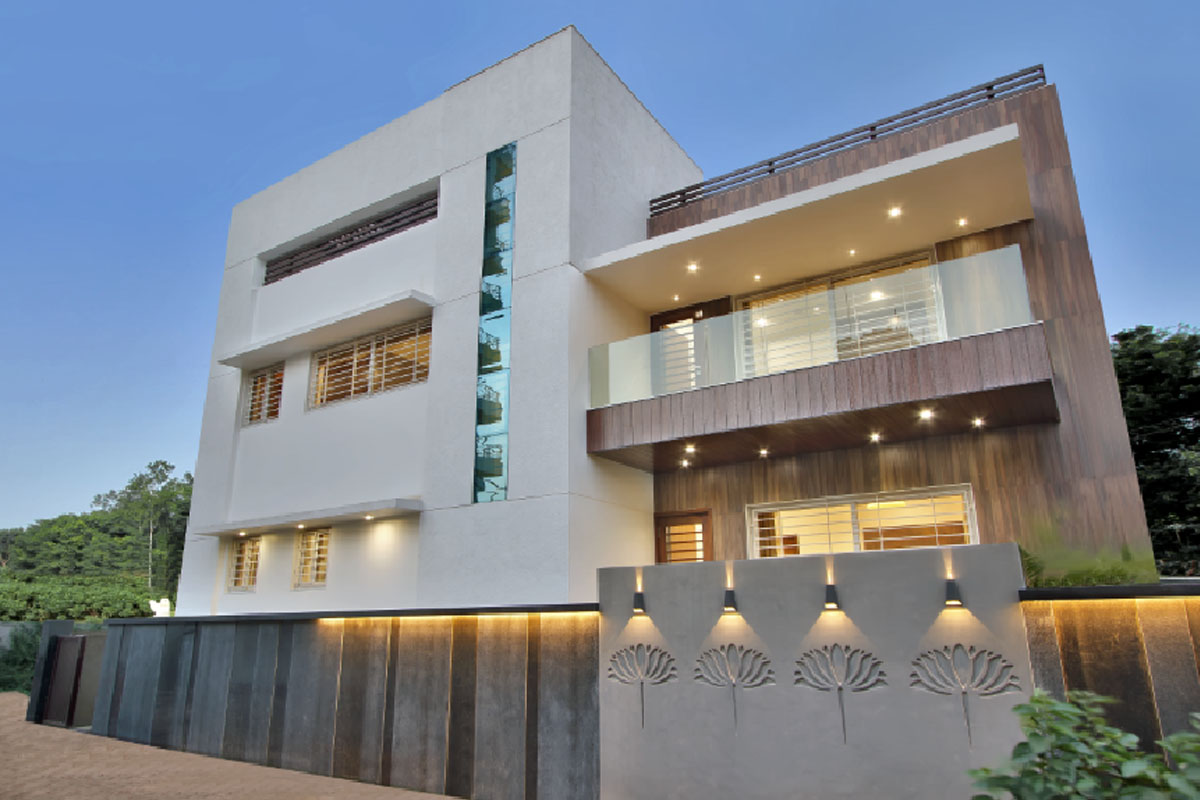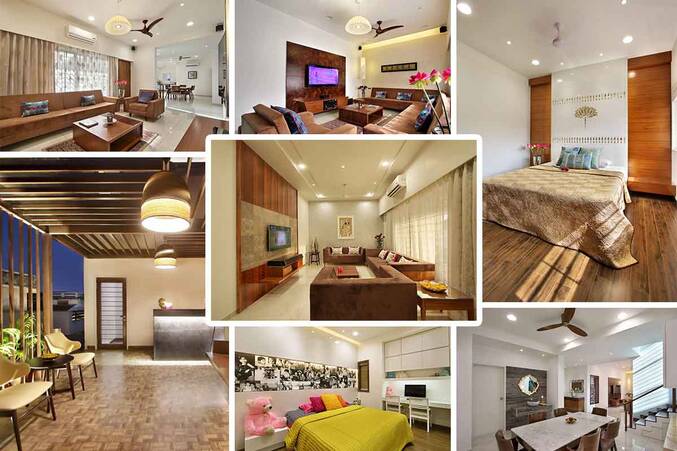Photographs: Ranjan Sharma (Lightzone India); courtesy P&D Associates
This 3-BHK bungalow designed by P&D Associates stands in a quiet locality of Bharuch, Gujarat. Although it was a challenge to accommodate the dining, family, living and puja room in the given footprint, the architect’s intelligent utilization of space makes the house look expansive and luxurious. Responding to the client’s spiritual connection, the architect has incorporated soothing elements in the interiors and exteriors of the house.
1. This living and dining area is situated on the ground floor. Incorporating minimal designs, the furniture used here makes the space look elegant.

2. (Left) For the sake of comfort, soothing materials and colours have been used in the living area and different parts of this bungalow. The contrasting colours used for the cushions add warmth to this space. (Right) Keeping in mind the spiritual nature of the client, a lotus design was created on white stone for the the master bedroom. It brings sanctity to the space.
TSP_0043%20copy%20(Medium)L-%20(3)R.jpg)
3. Italian marble, veneer, onyx and wood have been used generously throughout the house to attain a sleek yet stylish look.

4. Bright colours set the kid’s bedroom apart from the rest. A collage of childhood memories displayed on the wall is the main highlight here.

5. Art form of Shrinathji displayed in the living area and the puja room caters to the client’s divine connection.

6. Brilliant architecture has been displayed in this bungalow thanks to clever utilization of space and unique display of materials.

7. Lotus motif is again repeated and treated in a unique way on the compound wall of this structure.






ITIS2--lead-image__2061710043.jpg)












