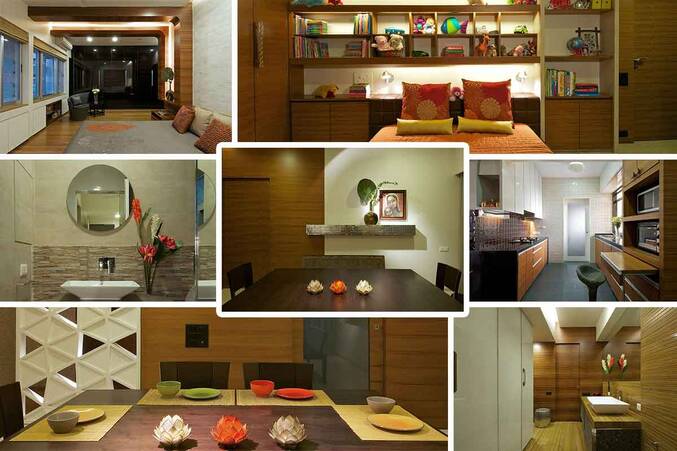Photographs: Sebastian Zachariah I Photographix; courtesy architect Amee Vora
Architect Amee Vora designs a sprawling apartment for a family comprising of hardcore professionals in Mumbai. Overcoming design challenges, the architect infuses fluid colours that blend gracefully with the interiors. Focus on minute design details and introduction of a sudden novelty can be witnessed in the output of this project.
1. A polycoated MDF screen segregates the kitchen space from the entrance area. This hides the dining area as well, besides giving the space an aesthetic appeal.
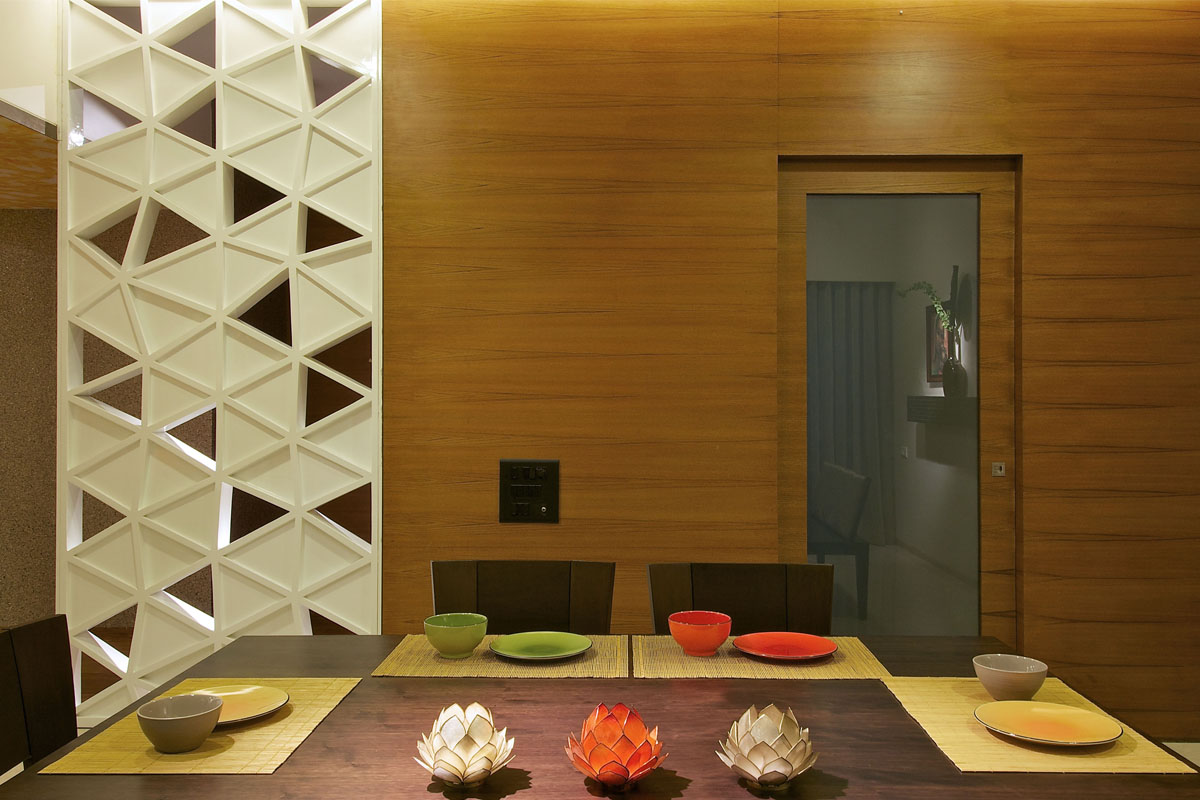
2. This master bedroom incorporates high-end elements like back-painted glass (in black, used for the wardrobe), fabric-textured pearl-finish Oikos paint (behind the bed) and silk blinds. Another highlight is the storage area near the window.
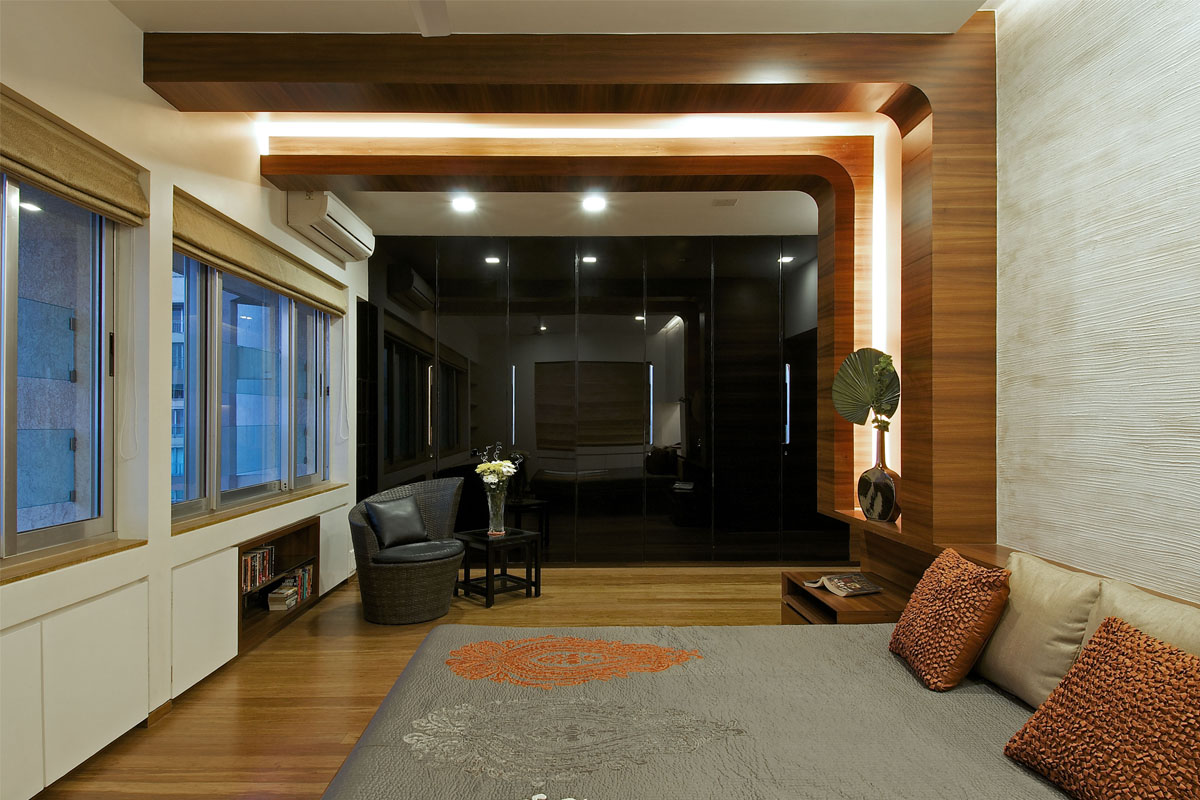
3. The mosaic shelf adds sheen to the otherwise demure dining area whereas the wooden panel adds a splash of colour.
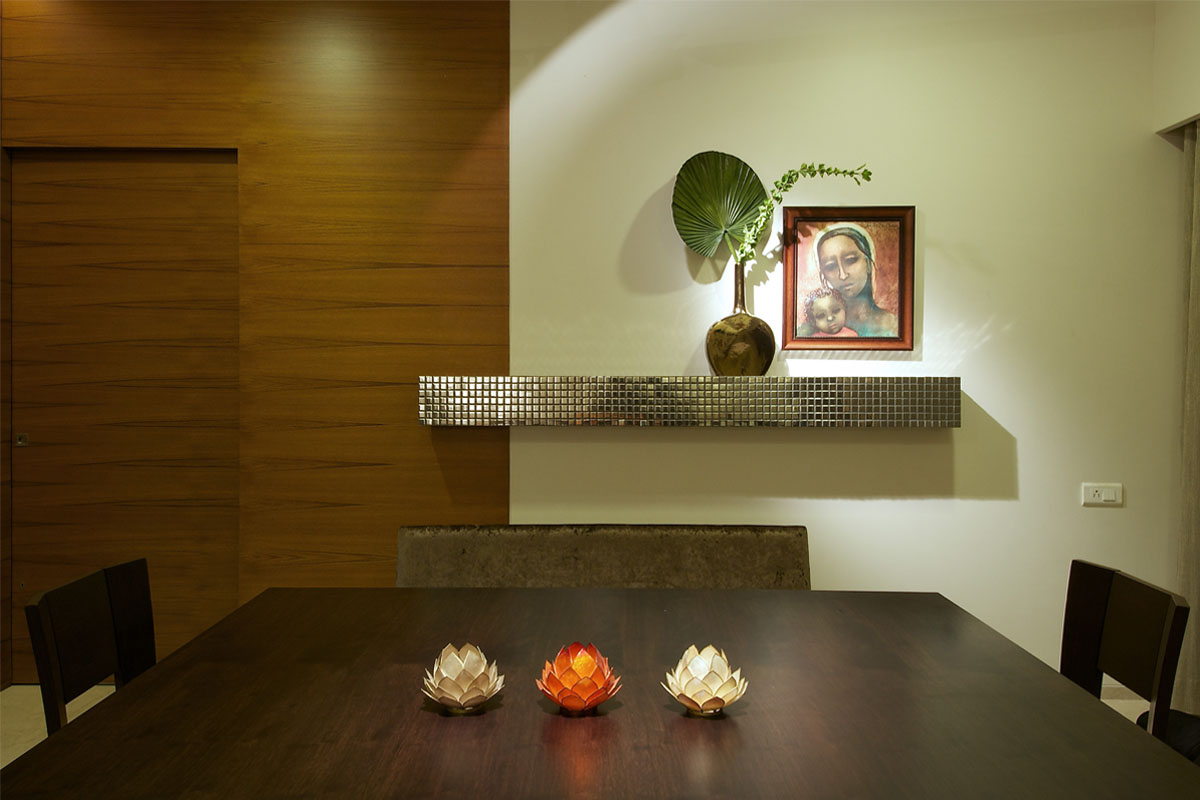
4. Refreshing colours in the children’s room and a chocolate slice-shaped headboard bring playfulness to the space. The box pattern shelf blends well with the Botticino pattern used for the flooring.
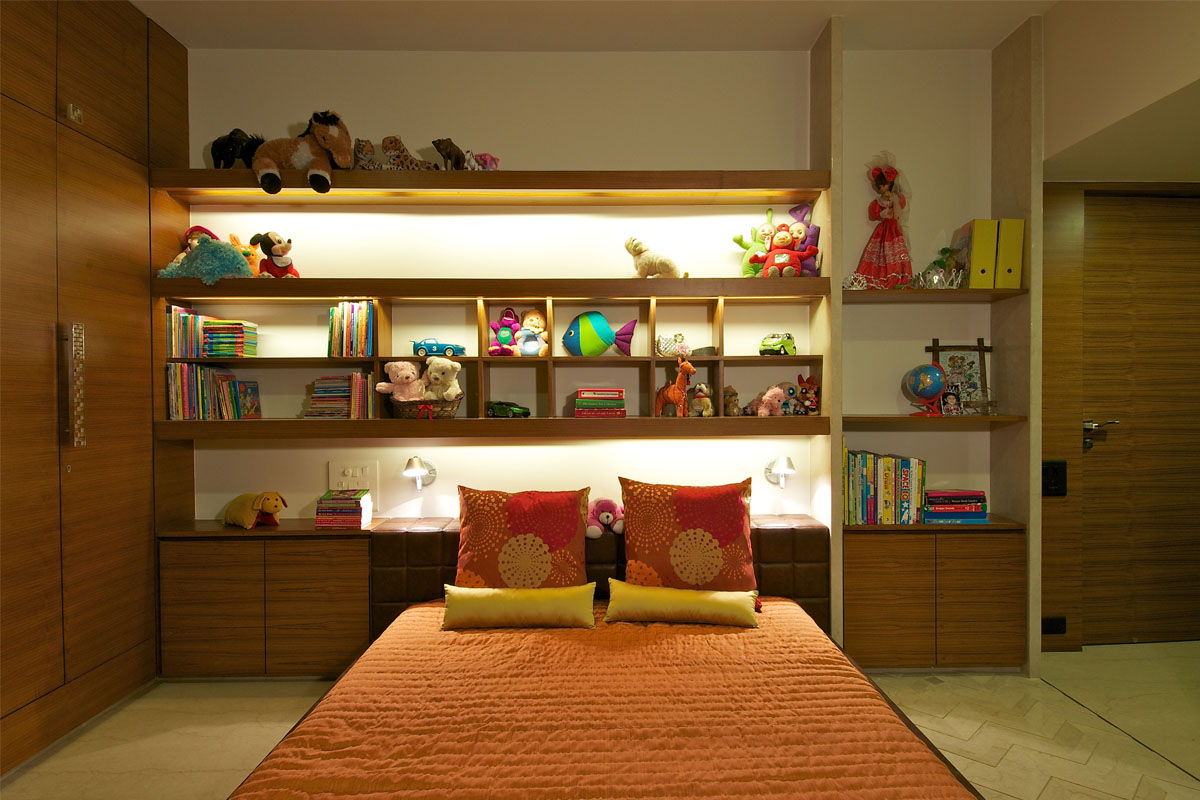
5. The kitchen area appears neat owing to ceramic tiles that are coated with glass sourced from Spain, PU-coated shutters and glossy countertops.
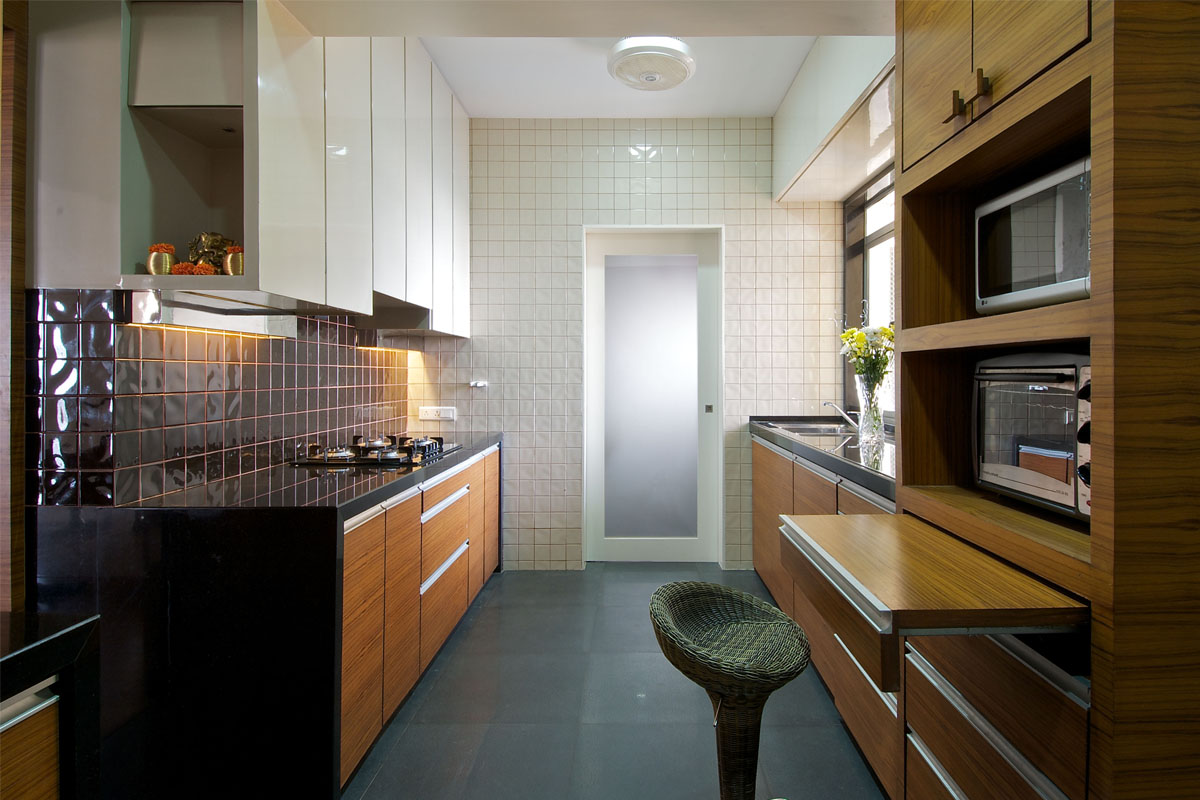
6. (Left) Ita gold stone has been used for the counter of this master bathroom which is clad in different hues of gold and brown. The design of the sidewalls of the basin touches the floor and the back-painted glass in white helps to breaks the monotony here. (Right) The flooring and counter of one of the guest bathroom has been treated with Spanish stone in olive colour. With stone-like finish on the walls, a small tube hidden in the counter space acts as a vase here to beautify the area.



