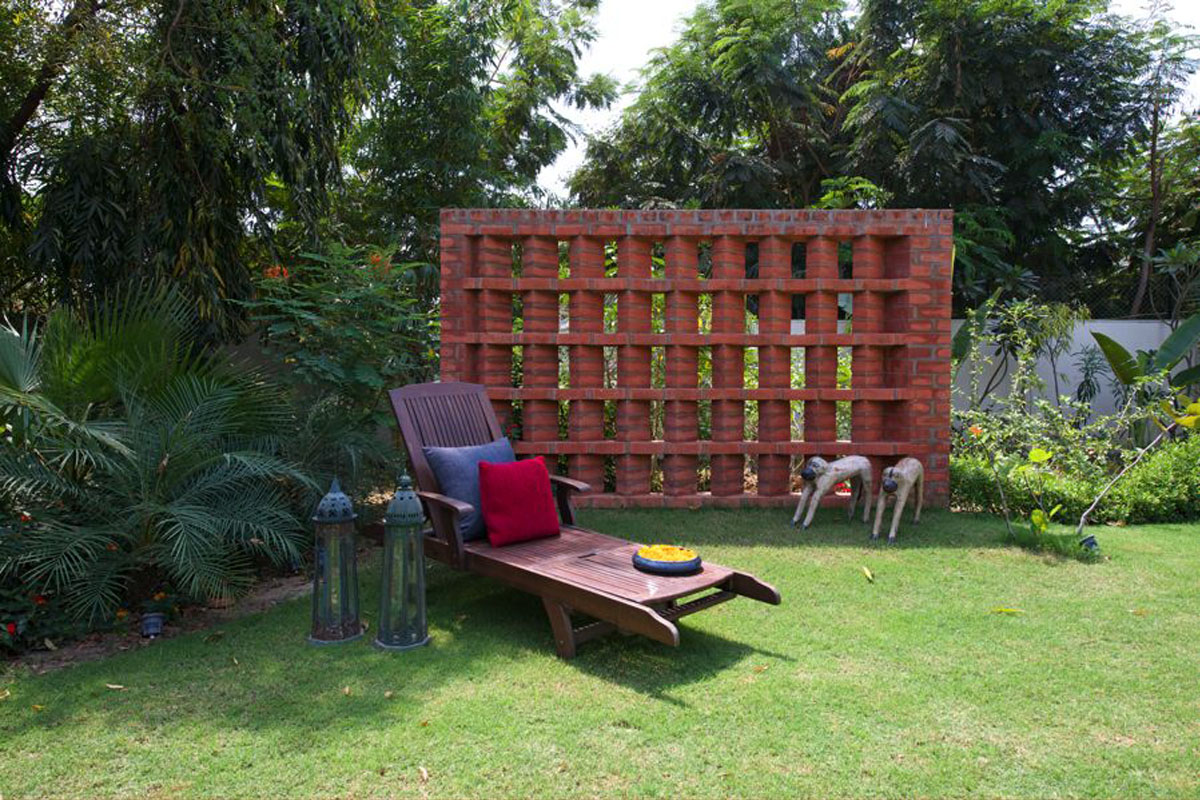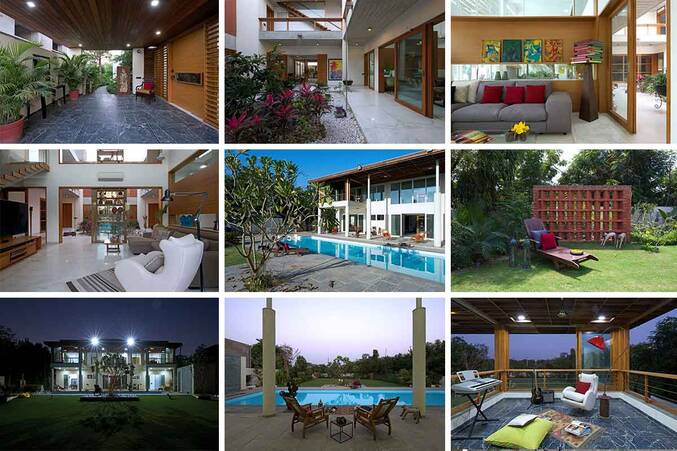Photographs: Sebastian Zachariah I Photographix; courtesy HPA
Hiren Patel Architects (HPA) created a house in Ahmedabad, Gujarat, with light as the prime element. The house has been designed to welcome natural light from all sides. Adhering to the sports interest of the client and his son, a spacious lawn provides ample space to play football. Since the interiors have a generous play of natural materials like wood and brick, it gives the house a sophisticated and timeless look.
1. This house enjoys abundant light as it faces the east and west direction. The protruding roof offers enough shade and protects the verandah from harsh sunrays.
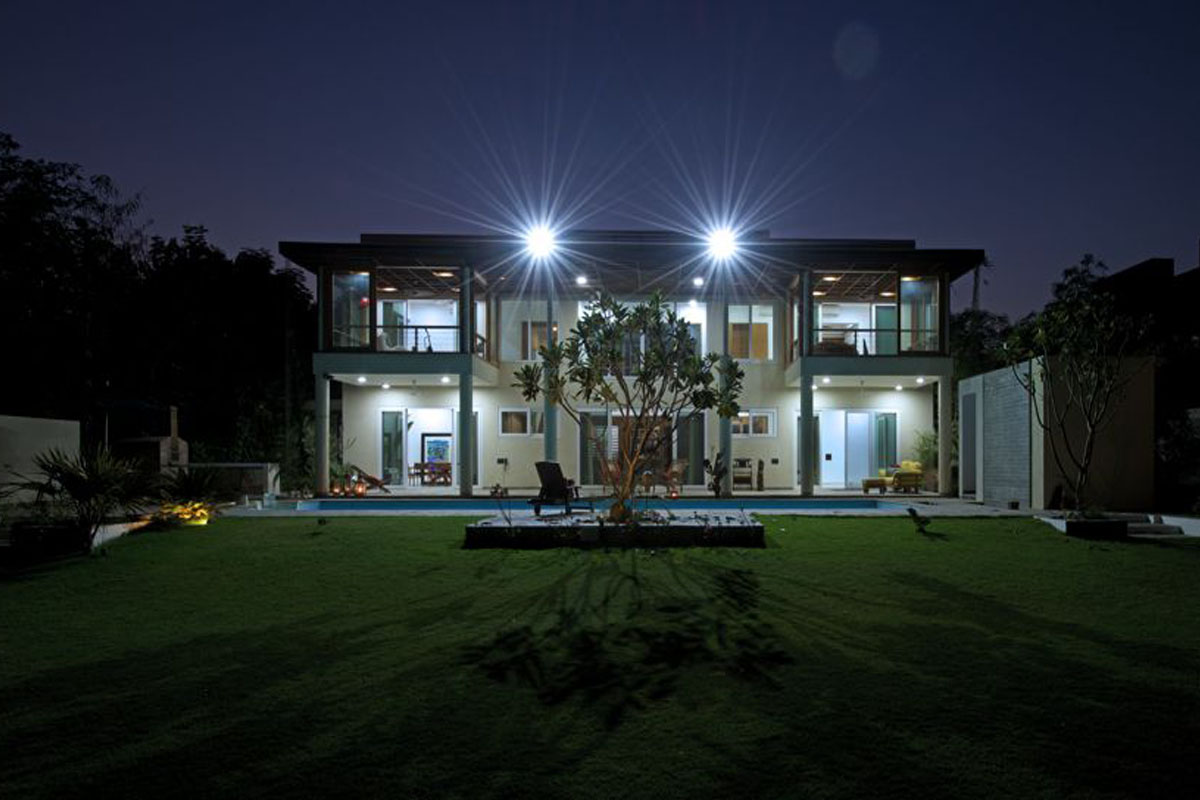
2. Wooden ceilings, Italian marble flooring and plants give the verandah a stunning look.
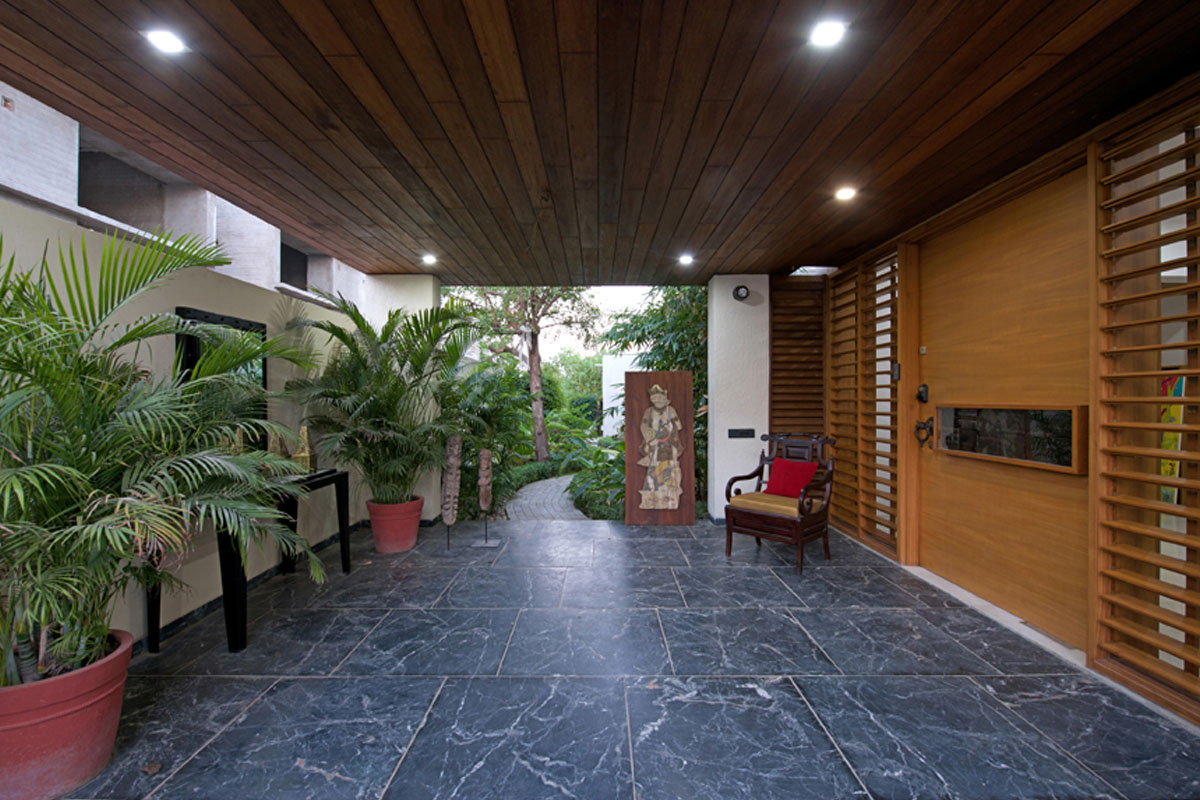
3. Here, the open courtyard acts as a differentiation point between the common and private spaces in the house whereas the passage joins the living room and bedrooms.
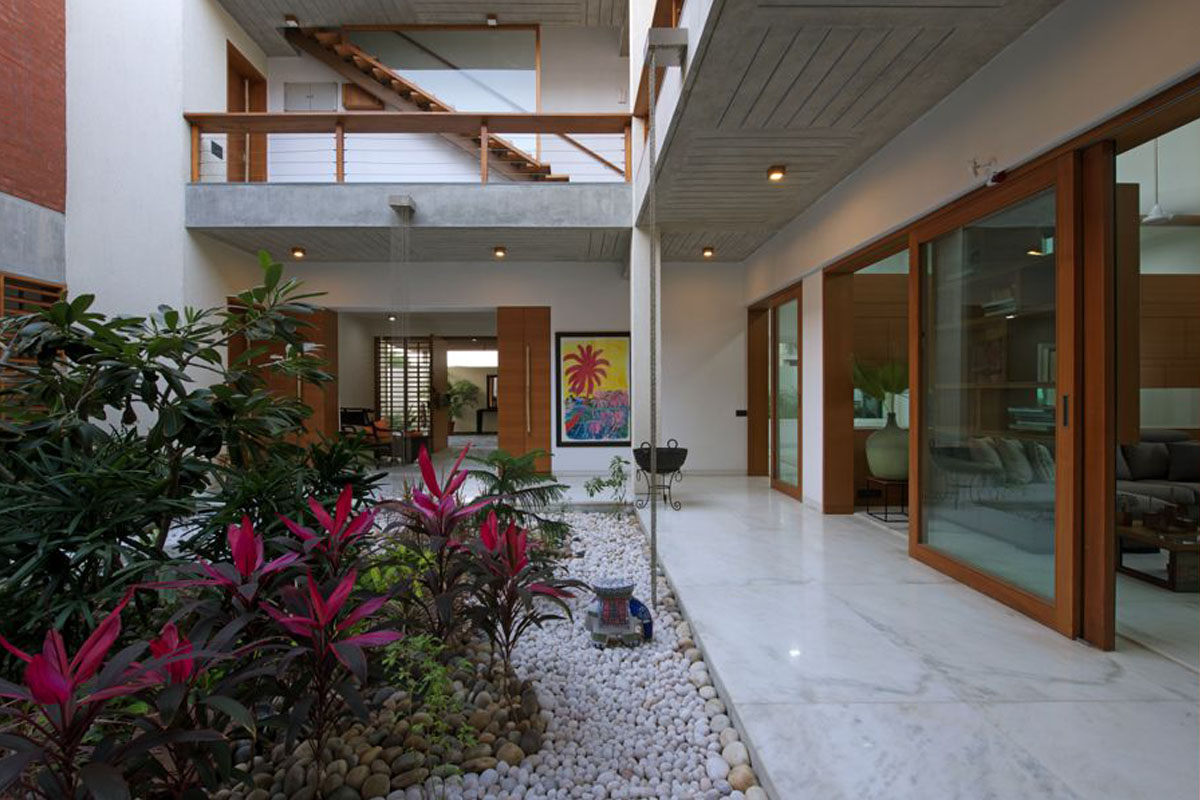
4. As you enter the house, this waiting room appears which leads to the drawing room, living and then to the dining space.
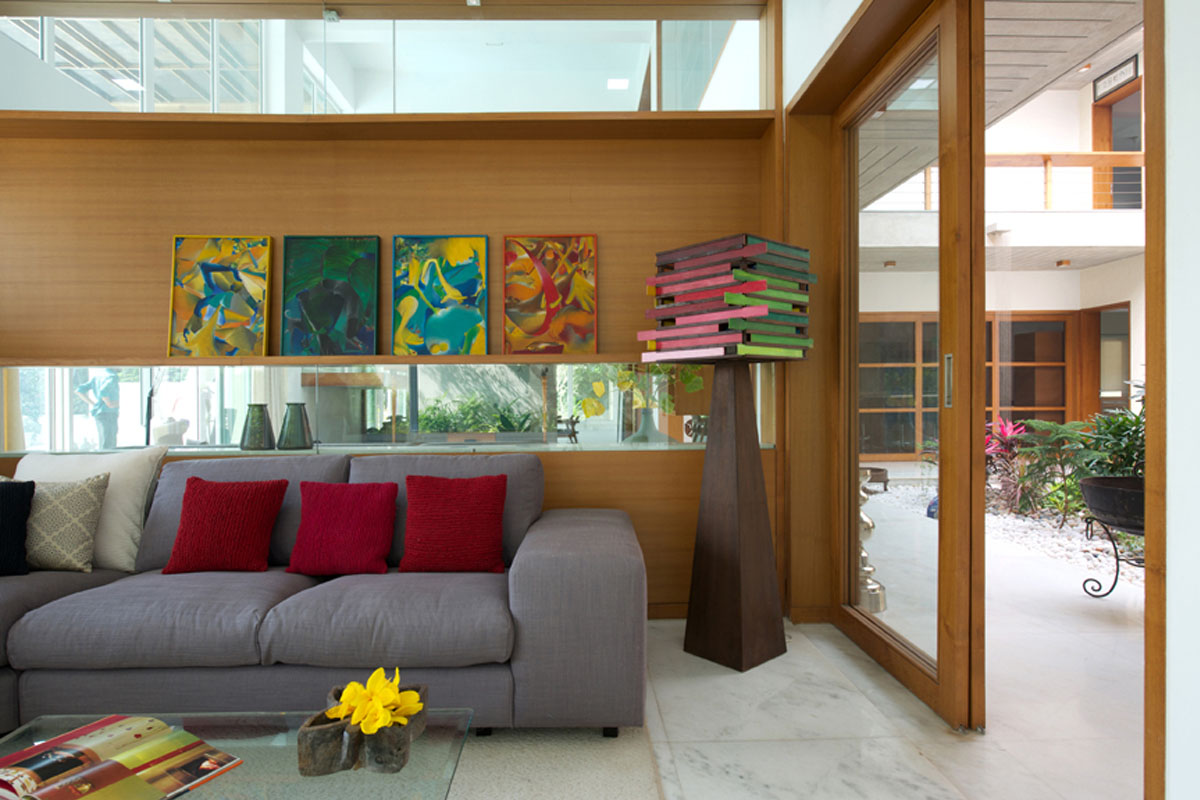
5. Natural elements such as exposed RCC, bricks etc. helps the house attain a natural and sophisticated look.
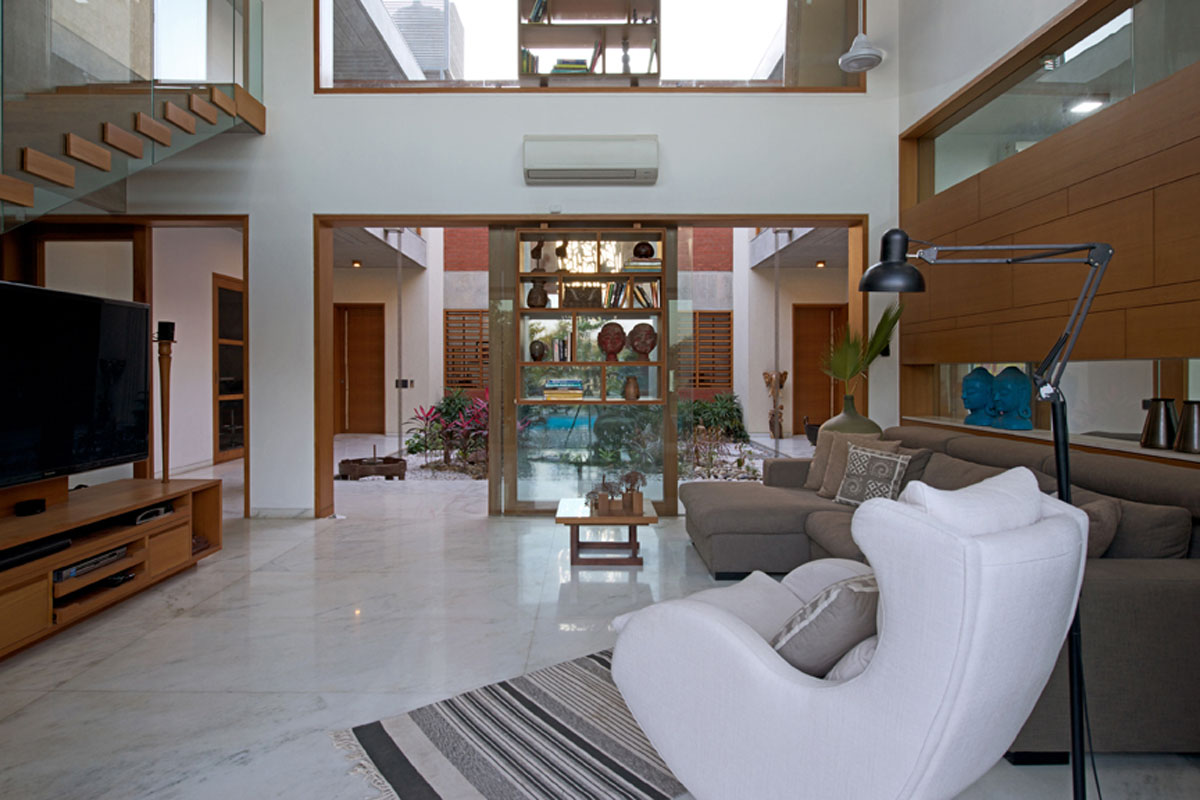
6. The pool and lawn are easily accessible from the verandah that is visible from all the rooms and floors of this well-built structure. The spacious courtyard can be used to enjoy the evenings during summer time as well thanks to the protected roof.

7. Resembling the design of a narrow street, the kid’s study room has a cosy and interesting appearance.
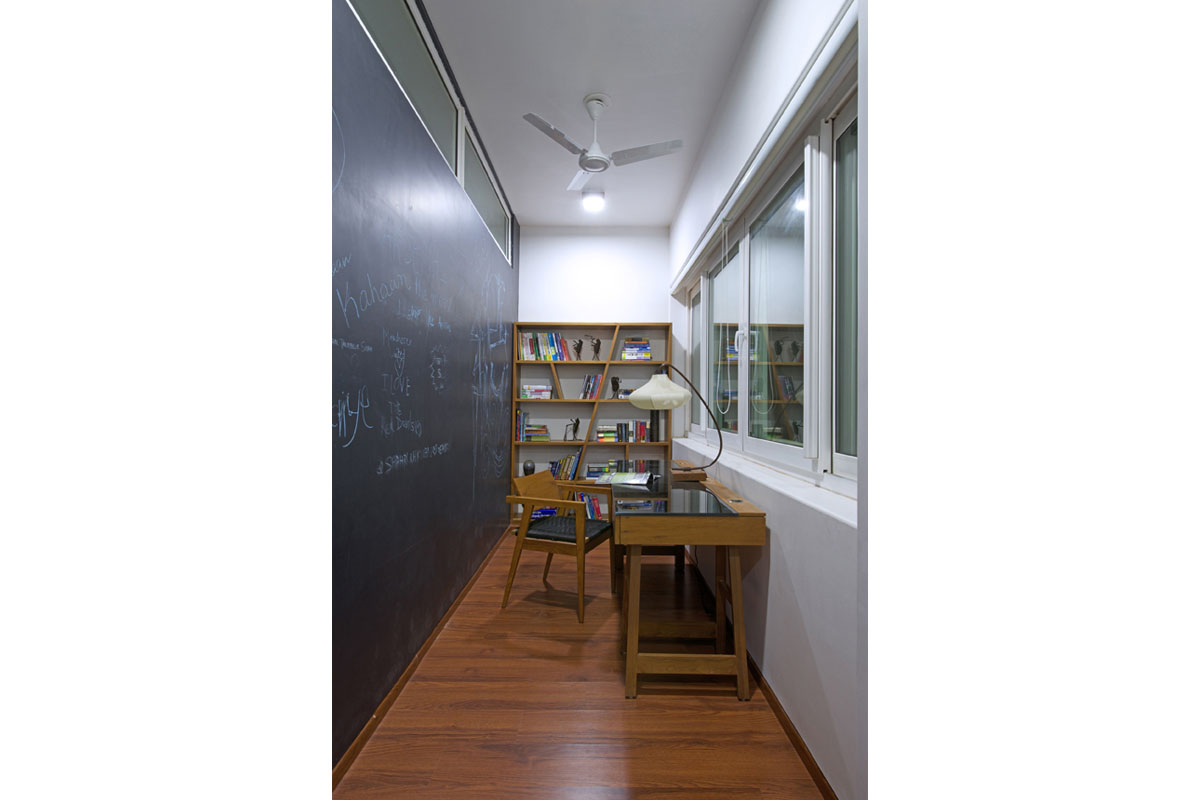
8. This room-size balcony that opens towards the garden area serves as an excellent recreational space for the entire family.
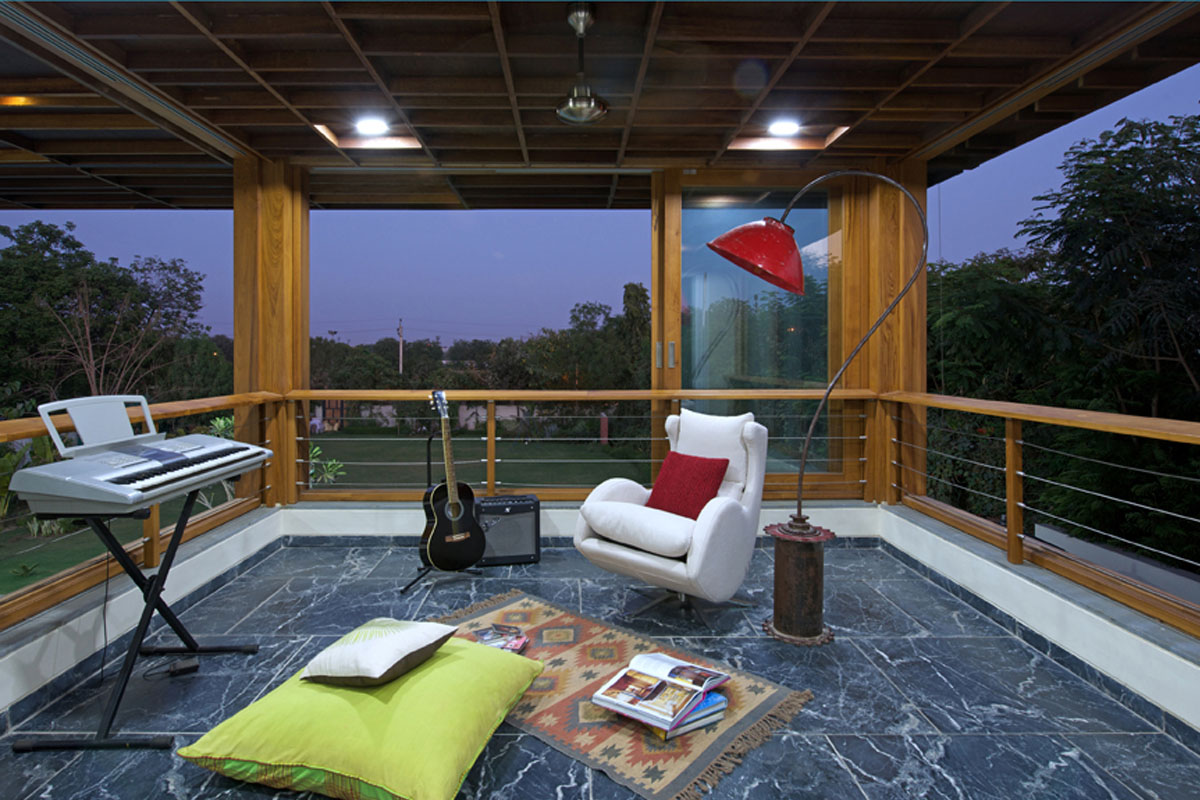
9. As the client and his son are diehard football fans, this green lawn is the perfect pitch for a game or two.
