Photographs: Ruchi Sabharwal
Interior designer and space planning architect Ruchi Sabharwal from Ruchi S Design has conceptualized this 2,000-square-foot apartment in a 1960s art-deco building. As the project required stretched space, a detailed layout was planned which called for gutting down of walls to make way for a completely restructured space. This created two generous master suites with en-suite dressers, a kid's room and a guest room.
1. A portal with wooden marquetry ceiling was created with the use of bronze mirror on either sides and furnished with an ottoman for this 2,000-square-foot Mumbai apartment whose living/dining space is 40 foot long and 12 foot wide.
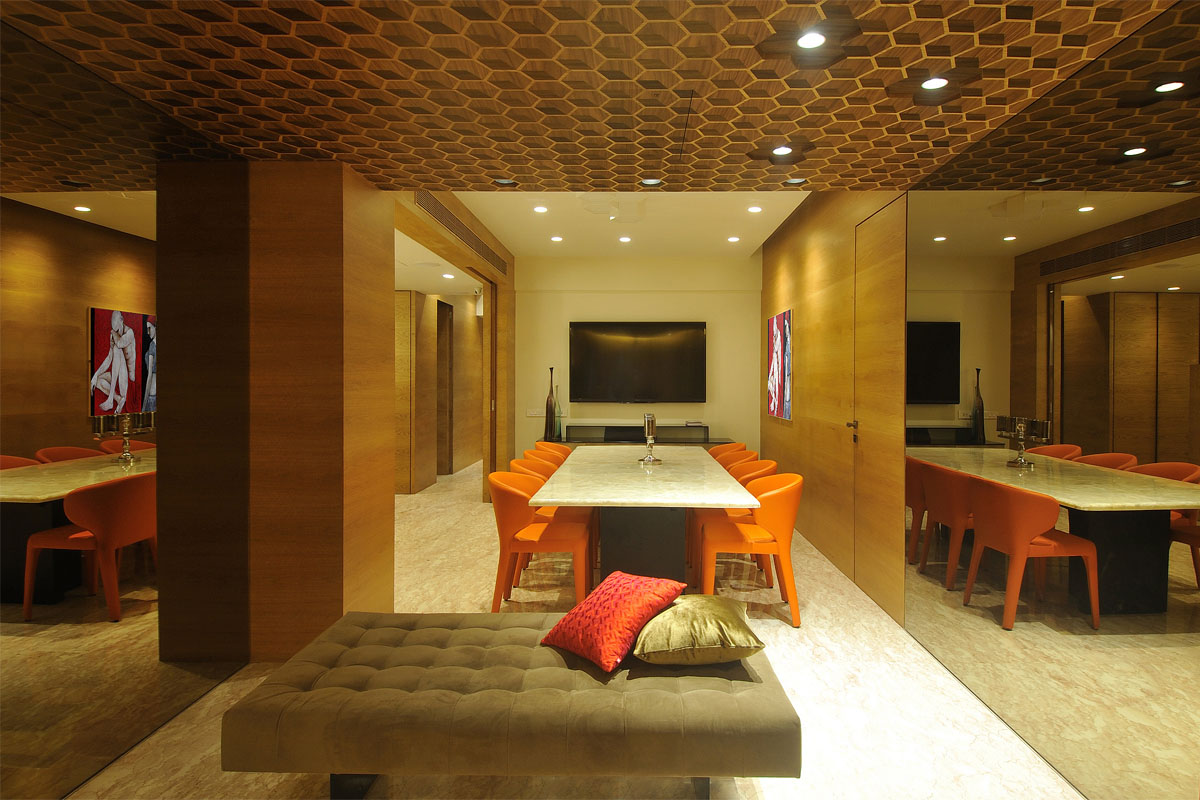
2. The flow of hexagonal pattern from the outdoor continues into the interiors of the house and creates a design expression with a melange of materials.

3. The couple's room is designed with an element of fun by having an open closet space beyond the glass partition between the bedroom and dresser. The view of the twin basins from the bedroom complements this design language.
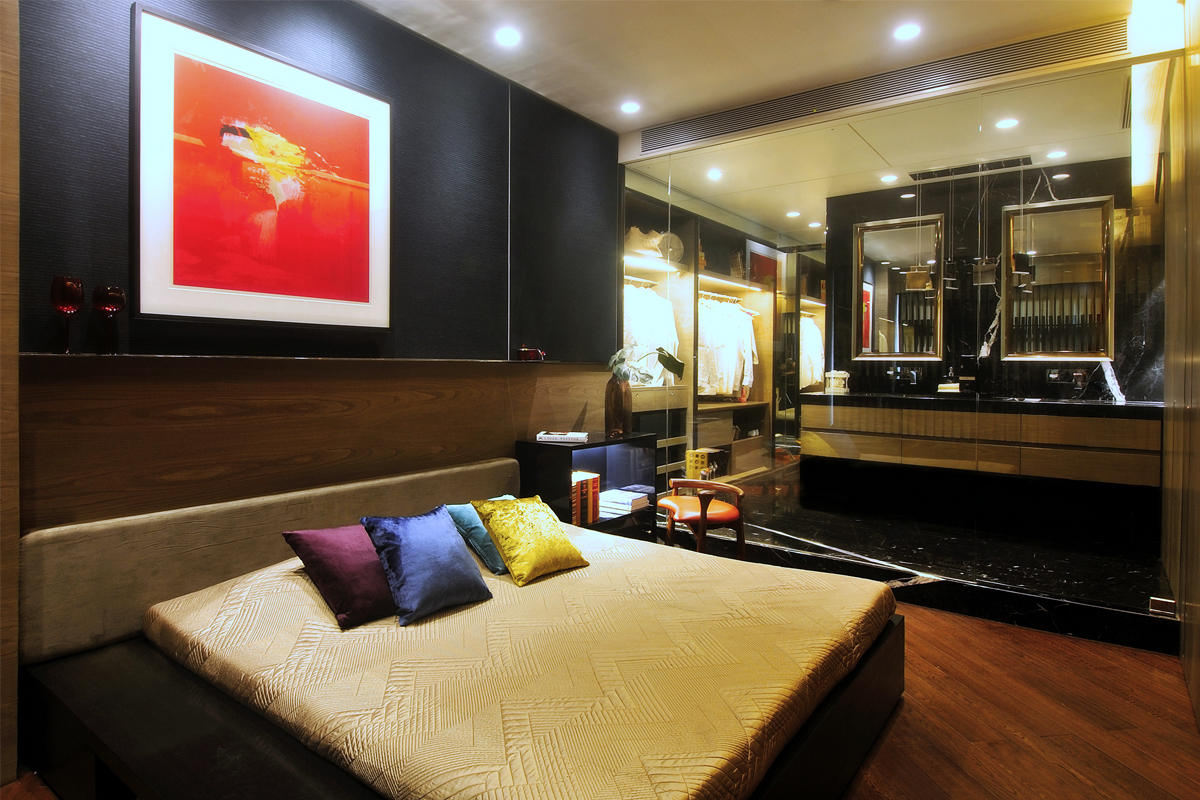
4. Silk used for back wall paneling of the bed infuses cosiness and warmth into the room while the bright red artwork adds a bold contrast by giving it a fresh, youthful feel.
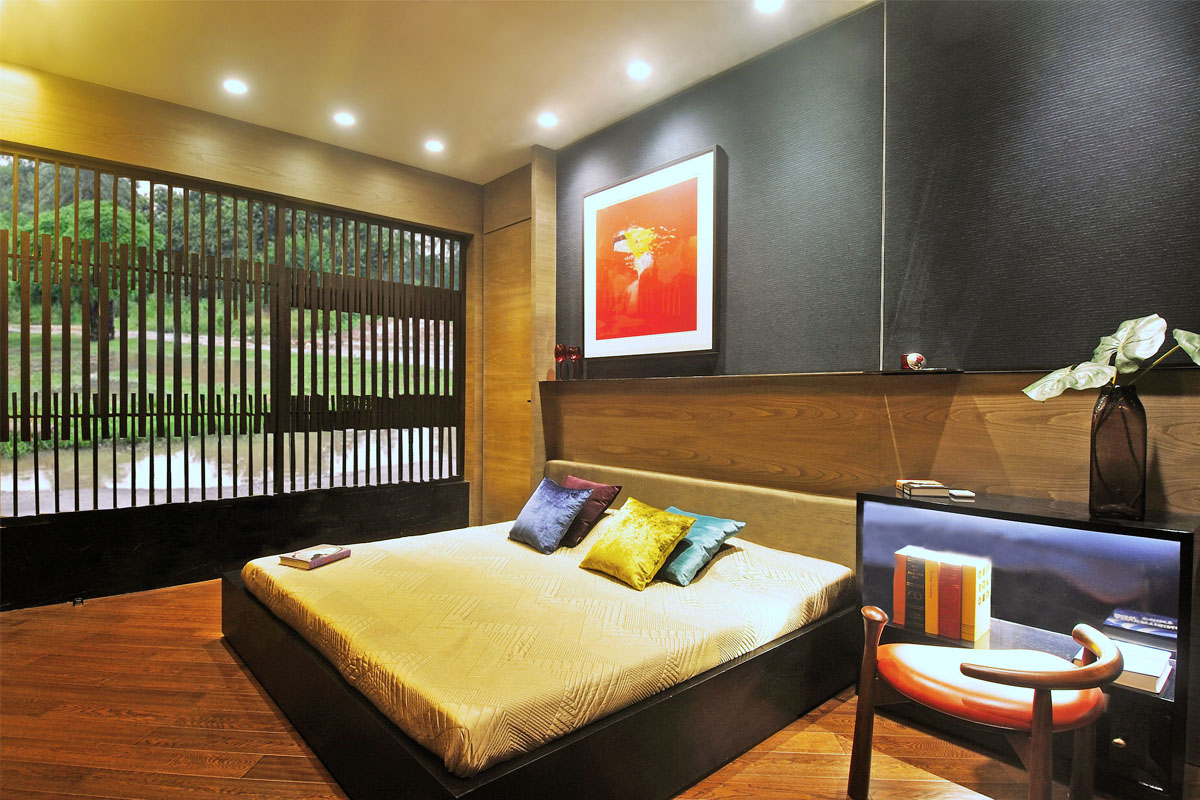
5. A concealed bar unit alongside the TV wall is elegantly camouflaged by seamless paneling.
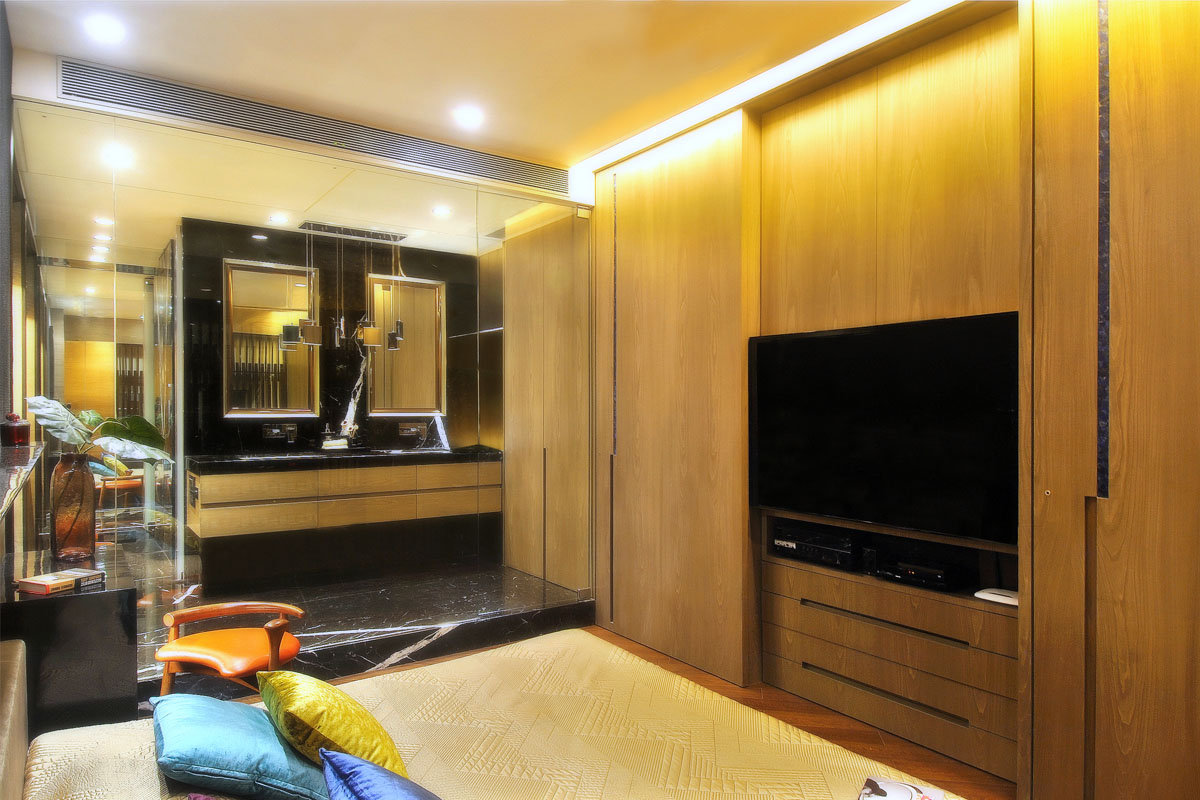
6. The 350-square-foot master suite is in line with the client's request for a "larger than life" ambience. Rosewood has been used to create backdrop of the bed, which accentuates the tone of veneer used in the master suite.
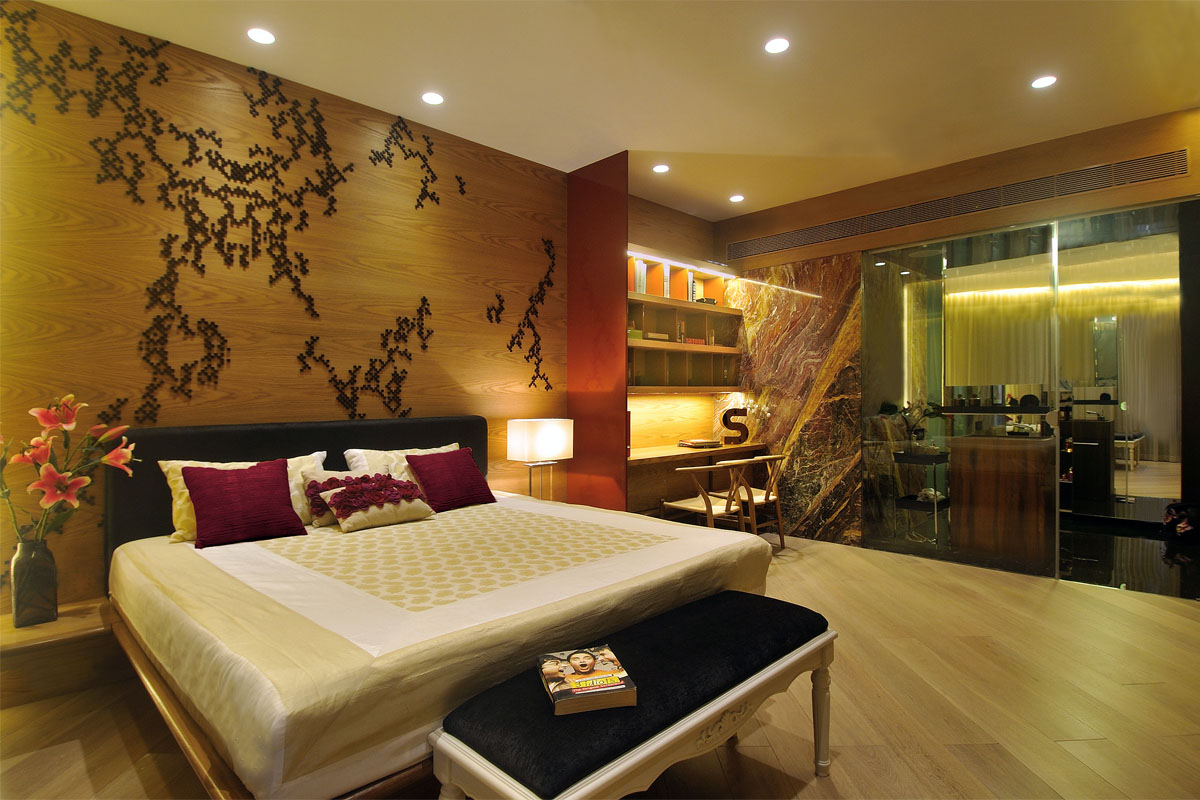
7. The apartment sees clever and unobtrusive methods of space segregation. The dinner area and the prayer room, for instance, are separated by a sliding-folding partition door panelled with a butter paper-effect to promote smooth flow of light.
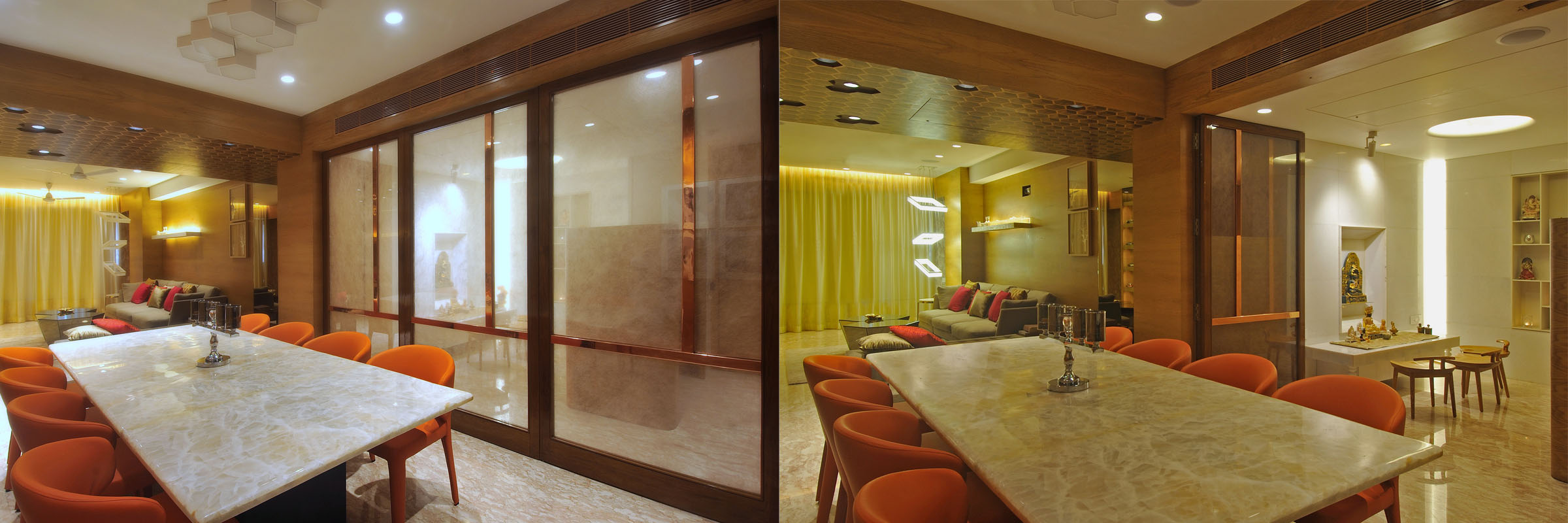


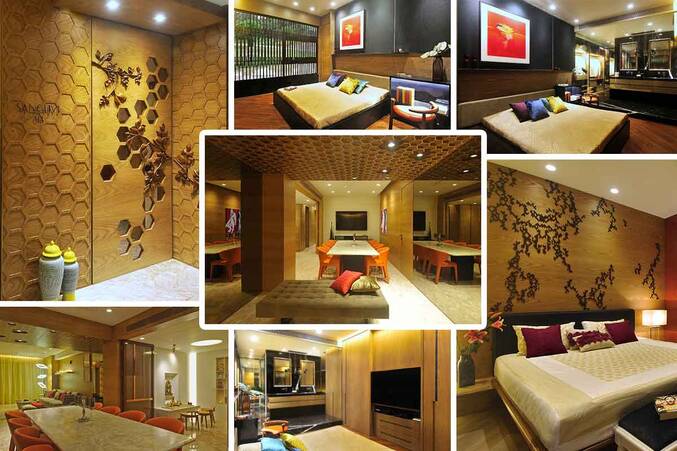

__2139405665.jpg)













