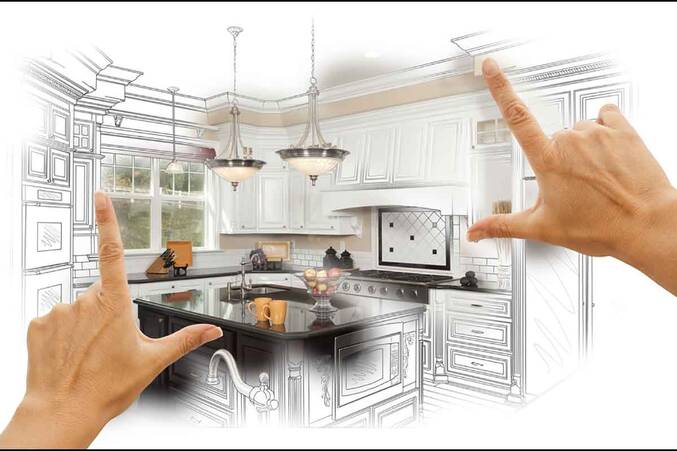Photograph: Shutterstock
The kitchen is said to be the heart of the house. It’s the most functional space of the home where families interact and prepare meals. It is also one of the most complex areas of the home to build or renovate. Architect Onal Kothari lists a few practical design considerations to help you choose the right kitchen design.
- Ease of movement: It’s important to achieve the best layout to move freely between the fridge, stove and bench. Obstructions or large distances between these points make the space inefficient and working a mess.
- Safety: Safety includes good lighting and no curtains next to the stove or window above it. Keep appliances in working heights, especially for the person who will be using the kitchen most of the time.
- Smart Storage: Not every piece of cookware is the same. Indian cooking requires different types of cookware, utensils, appliances and several kitchen products. Creative and big storage space in the kitchen is important and considered the best.
- Bench space: This is a term designer use for ‘a place to eat’. An average kitchen bench can be a casual dining area with two chairs and portable table. This designed space in the kitchen can provide secondary areas for food preparation with ease.
- Air circulation and ventilation: Burners in kitchen not only create fumes but also increase the temperature inside. An efficient chimney with balanced suction not only exhausts these fumes but exhales hot air too. Also, cross ventilated design works magic.
- Use pullout in base cabinets: Many sorts of storage options are available in pullout varieties like pantry shelves, spice racks, and under-the-sink organizers. These pull out cabinets are easy to operate, give everyone better access to items at the back of the cabinets and reduce unnecessary bending.
- Left or right direction: If you’re left-handed, set up the appliances accordingly. For example, place the dishwasher to the left instead of the right of the sink. Have your cutting segment and knives and other kitchenware in the preferable location to ease the cooking process.
- Space connections: Have an open plan kitchen that faces the other areas of the home if possible. This layout will allow supervision of children and interaction with family and friends while preparing meals.


















