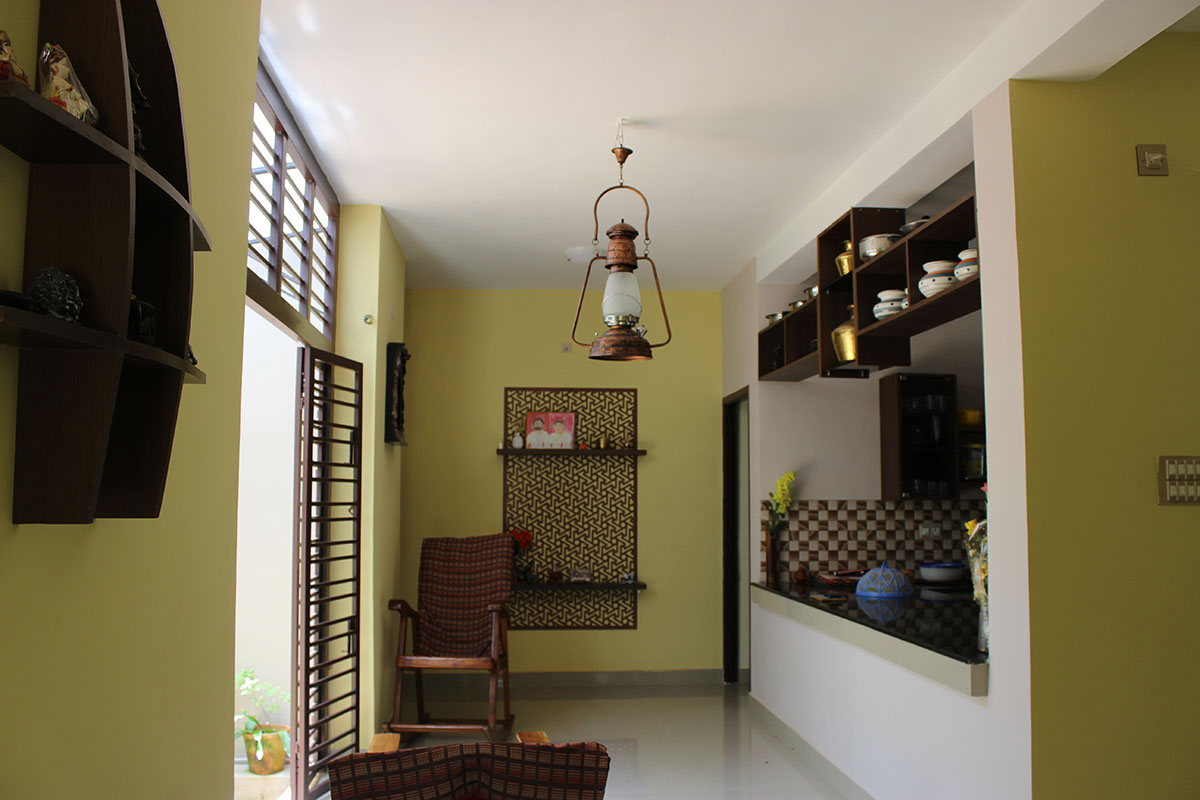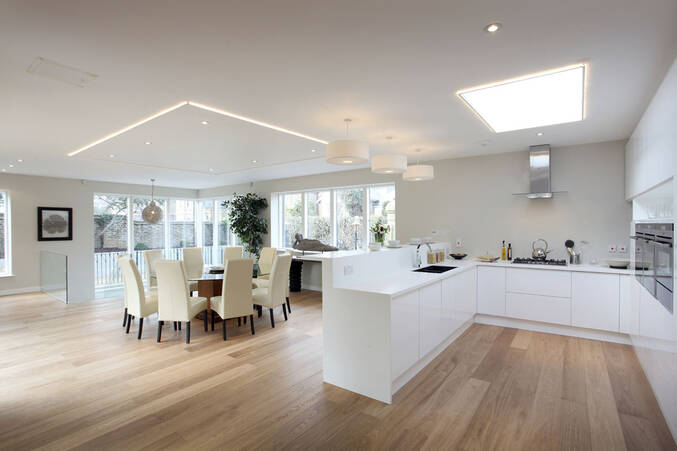Photographs: iStock and Nisha Nair-Gupta
Good food and a warm kitchen are what make a house a home. A kitchen is a workshop for the preparation of food that binds the members of the family. Architect Nisha Nair-Gupta establishes a critical correlation between the various kitchen activities and their connection with the Indian traditional human sentiments.
1. The main principle of designing a modern kitchen is to open it up to the other spaces of the house. This could be done by minimizing walls, and by providing voids and internal windows. Besides enriching the interiors with light and air, a connected cooking space promotes a higher level of interaction and participation of the women, dissolving the gender division.
2. It is wise to provide a small utility area in the proximity of the kitchen to diminish the 'mess' that is involved in Indian cooking. This could be directly accessible from the service entry or the staff quarters.
 An island counter augments counter space in a large kitchen, and comes in handy as a serving space as well as a breakfast counter.
An island counter augments counter space in a large kitchen, and comes in handy as a serving space as well as a breakfast counter.
3. The U-shaped and the L-shaped counter layouts are a traditional approach to kitchen configurations that need more storage. An island counter with a bar on top, on the other hand, delivers a minimalistic touch to the interiors. Here, the counter becomes a serving area for parties, and a breakfast table for daily usage.

4. The cooking range, the refrigerator, the sink and the drain, the mixing and the serving counters constitute a complete kitchen. In case of individual freestanding activity counters, each should not be more than 10 feet apart.
5. Modern kitchens emphasize textures rather than colours. Synthetic marbles have added to the wide spectrum of colours and finishes to the kitchen. Pastel shades are the in-thing in the modern kitchens. They include olive green, orange and red complemented by printed tiles -- hence removing the conventional ideas of black counter tops.
6. Adding peripheral lights to counter-tops and overhead counters and concealed lights in the storage transforms the kitchen into a completely playful 'workshop' and into something that can be viewed. For example, lighting the interiors of the over-head storage with frosted glass shutters, so the storage area shimmers through the night.
7. It is a myth that a small compact kitchen saves steps and hence cooking time. It is largely disadvantageous as it creates smaller counters for vital activities and less storage.
Note:
It is important to appoint a professional to make a smart kitchen. An architect or a modular kitchen professional guides you through a series of updated kitchen technologies.


















