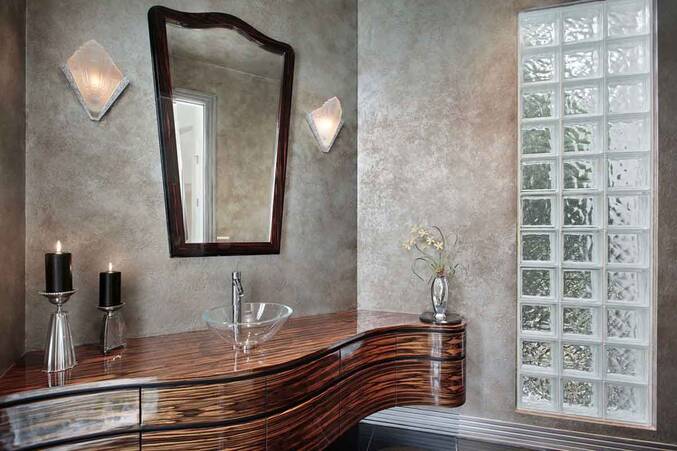Photograph: Shutterstock
Powder room defines the position of the home-owner and his/her brand image -- whether the house belongs to a person who owns ambassador or Mercedes Benz. The powder room is basically a dry toilet which has one WC seat, one washbasin and/or one urinal. Architect Manmohan Khanna gives simple tips on the prerequisites of a powder room.
1. First and foremost, the location of the powder room is very important. Choose a location that gives privacy to the user. The ideal location could be near the hall, lobby or visitor room. It can preferably be close to the side entrance of the house or near the drawing room.
2. Secondly, the design should be such that it gives maximum convenience and aesthetics.This room should have simple walls, tiles and floor tiles comprising of a WC seat, preferably English WC and a sizable washbasin with a mirror on the wall.
3. As far as possible, ensure that there is enough natural light and very good ventilation above the washbasin.
4. If space is a constraint and the powder room cannot be placed near the side entrance, the powder room can be in the middle of two rooms. In such an instance, a duct has to be made fixed with an exhaust fan on the rooftop to keep it absolutely free of smell. Place mirrors on the wall to make the space look big.
5. Use marble or granite flooring to give the powder room a luxurious feel. For natural flow, use this flooring option from the living area.
6. The appearance of the powder room should be very pleasant and the ideal size should be approximately of 4 ft 6 x 6 ft 6 . Don’t go overboard with the decoration here. Leave space for guests to hang their belongings.


















