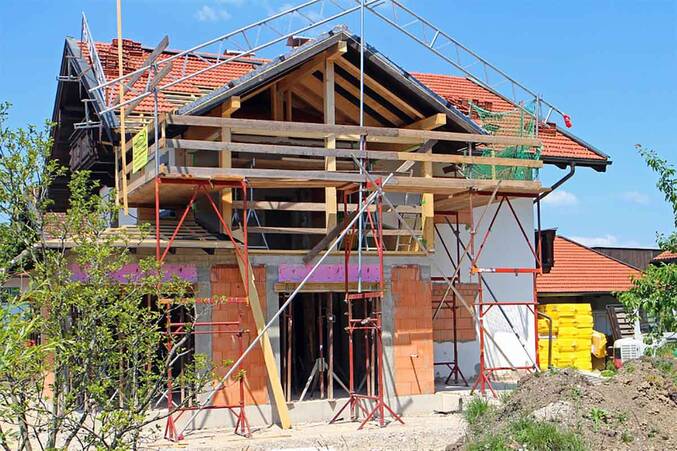Photograph: Onal Kothari
Extending your home is a great way to get more out of your home. It not only adds square foot area but also adds value to your home. Here are some guidelines to help you plan and design your extension area properly.
- Building regulations: If you don’t need planning permission for your extension, it is always good to play safe. The building regulations ensure that your home stays safe for a longer time. Cross check with your municipal authorities with respect to the location.
- Location: Every city has its own development and conservation policy. The main aim here is to prevent the loss of your city’s character. Make sure your home extension is subject to the development rights of your area. Also it helps to develop and maintain the natural surroundings.
- Minimum size: The term extension comes with a particular limit. You should be aware about these limitations before the approval of any new construction. This is especially important for basement conversions.
- Access: Figuring out the most efficient and practical way to connect your new extension is one of the most difficult planning tasks. Your leading pathway can make the extension a win-win situation or make the experiment even worse.
- Quote vs estimate: Quote and estimate are different sides of a coin. An estimate is a rough idea of cost given to the client whereas quotation is a job given at a certain price in writing. Before you make a deal, make sure to freeze your budget.


















