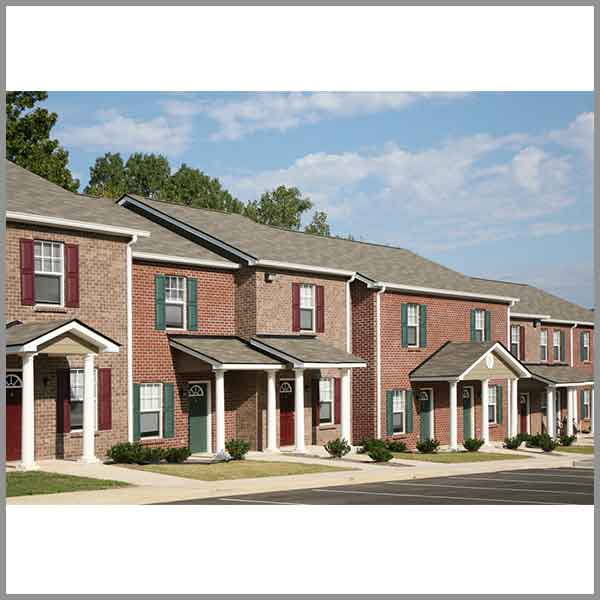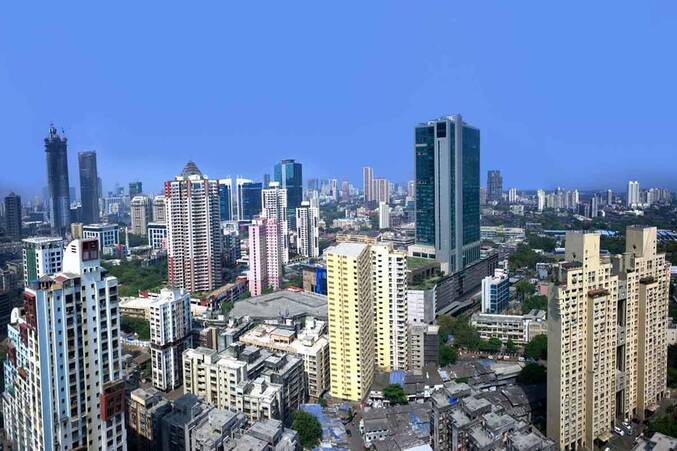Photograph: Shutterstock
Apartments, studio apartments, condominiums, town houses, row houses may all seem like fancy words but they are all actually different in terms of their layouts, feel of the space and sometimes in legal aspect. Architect Mrunmayi Wadwekar lists the differences to help you select the right type of house according to your requirements.

1Apartment:
These are multi-room houses typically in a building with a common passage way for access. These can be owned or rented. Generally, the owner legally has possession of the area inside the house while the common area like staircase, lobbies and parking lots are jointly owned by the housing society or a builder. Accordingly, the legal rights to the property are solely within the confines of the house and shared with other owners or residents for the common areas. As apartments tend to be cheaper than individual houses of the same size, people on a budget can opt for these. This is suitable for nuclear families, individuals and guest houses.

2Condominium:
In India, it means an apartment with bigger room sizes, luxurious settings and other amenities like clubhouse, gym, terrace gardens, etc, that are not provided in the basic apartment layout. It can be a duplex style apartment or a single floor layout. When on the topmost floor, condominiums are also known as penthouses. As it is costlier than standard apartments, it tends to be pursued by higher income groups and is suitable for high income groups and large families.

3Row houses or town houses:
A row house will have a shared wall between two units in India. Legally, the owner has the right to the whole of land and the house in which it is situated. The access roads, gardens within the community would be jointly owned by the housing association and developer or the municipal authority whichever applicable. This is suitable for large families and guest houses.

4Studio apartment:
This is an apartment layout with no identified room boundaries except for the toilets. The furniture arrangement can be done according to the owner, providing flexibility to the occupants to design it the way they wish. These are typically small in size (equivalent to a 1 BHK apartment) and comprises of a small pantry, kitchen and an attached toilet. Since the layout is an open option, maintaining the privacy is of utmost importance which is why it is most suitable for individuals and singles and new residents.

















