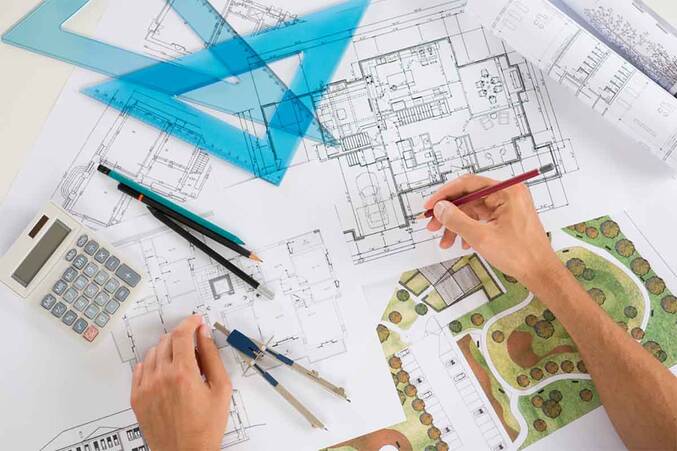Photograph: Shutterstock
Architects tend to use different terms while designing a space. Architect Onal Kothari simplifies these terms for you.
- Anthropometry: This refers to the measurement and proportion with respect to the human body. Architects highly refer to this term while designing building envelopes.
- BIM: Expands to ‘Building Information Modeling’ and is all about designing a three-dimensional model of the project with each space in calculative form. It reduces chances of any mistakes.
- Building envelope: This separates exterior and interior and counts the building skin like walls, windows, roofs, slab, and doors.
- Conceptual designs: A freehand drawing that explains the functionality and looks of the upcoming project.
- Cantilever: This is a horizontally projected beam anchored at one end and carries the load at the other.
- Cladding: The term is all about application of one material over another, for example, building skin to control the weather effects on homes or for aesthetic purpose.
- Floor plan: The actual layout of the building with detailed dimensions, furniture layout, remarks and any other details needed for construction.
- Façade: A term popularized by the designers, facade is the front or face of the building oriented towards the main street or any open space.
- Setback: The term is used broadly while discussing zoning laws of the municipal corporation of any city. Architects use it to refer to a distance leaving a horizontal area in the front, back and sides.
- Sustainable: This broadly refers to the conservation of natural environment. The world of architecture is dedicated to create a built system which would be less harmful to the ecological balance.


















